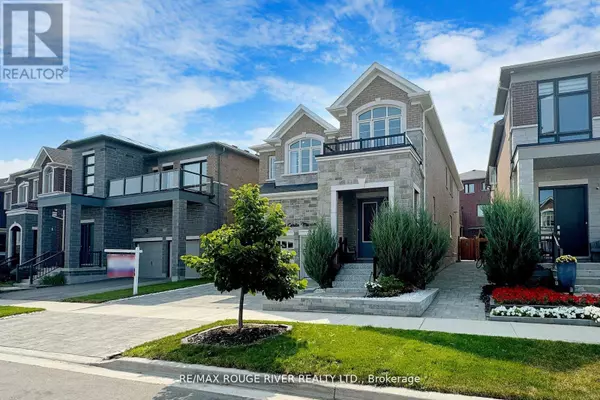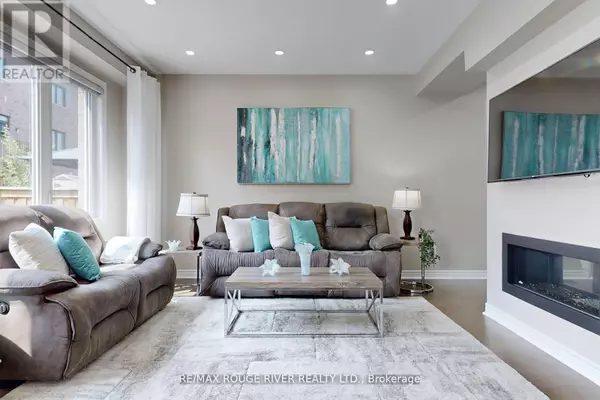2620 CERISE MANOR Pickering, ON L1X0G8
5 Beds
5 Baths
2,499 SqFt
UPDATED:
Key Details
Property Type Single Family Home
Sub Type Freehold
Listing Status Active
Purchase Type For Sale
Square Footage 2,499 sqft
Price per Sqft $599
Subdivision Rural Pickering
MLS® Listing ID E11954819
Bedrooms 5
Half Baths 1
Originating Board Toronto Regional Real Estate Board
Property Sub-Type Freehold
Property Description
Location
Province ON
Rooms
Extra Room 1 Basement 16.99 m X 16.5 m Recreational, Games room
Extra Room 2 Basement 10.99 m X 10.01 m Bedroom 5
Extra Room 3 Main level 12.99 m X 8.53 m Kitchen
Extra Room 4 Main level 12.99 m X 10.01 m Eating area
Extra Room 5 Main level 14.5 m X 9.84 m Dining room
Extra Room 6 Main level 14.5 m X 12.99 m Family room
Interior
Heating Forced air
Cooling Central air conditioning
Flooring Vinyl, Hardwood, Ceramic
Fireplaces Number 2
Exterior
Parking Features Yes
Fence Fenced yard
Community Features School Bus
View Y/N No
Total Parking Spaces 4
Private Pool No
Building
Lot Description Landscaped
Story 2
Sewer Sanitary sewer
Others
Ownership Freehold
Virtual Tour https://www.winsold.com/tour/359641






