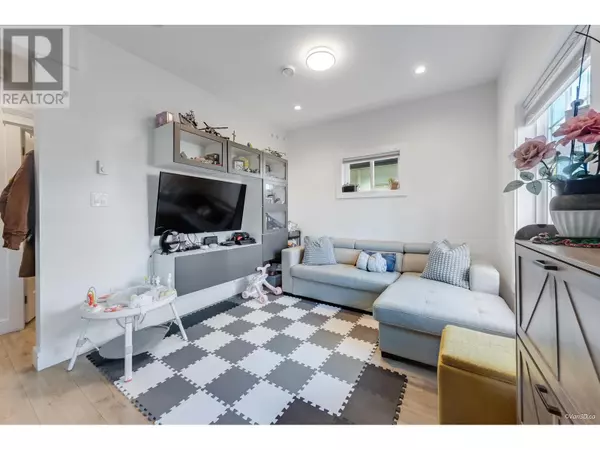REQUEST A TOUR If you would like to see this home without being there in person, select the "Virtual Tour" option and your agent will contact you to discuss available opportunities.
In-PersonVirtual Tour
$ 1,398,000
Est. payment /mo
Active
5256 NORFOLK STREET Burnaby, BC V5G1G2
4 Beds
3 Baths
1,203 SqFt
UPDATED:
Key Details
Property Type Condo
Sub Type Strata
Listing Status Active
Purchase Type For Sale
Square Footage 1,203 sqft
Price per Sqft $1,162
MLS® Listing ID R2963262
Style 2 Level
Bedrooms 4
Originating Board Greater Vancouver REALTORS®
Year Built 2018
Lot Size 3,800 Sqft
Acres 3800.0
Property Sub-Type Strata
Property Description
Super, newer front half duplex home in Burnaby! Centrally located close to Canada Way and Royal Oak Ave with easy access to HWY 1. You are just a short drive to Downtown Vancouver or the North Shore and minutes to Metrotown, Brentwood Town Centre and BCIT with transit and skytrain nearby. This desirable 4 bedroom + 3 bath front unit is north facing with beautiful mountain view and offers your own privately fenced front yard plus a single car garage on back lane. Excellent quality finishing throughout. NO STRATA FEE. You won't want to miss this! Check it out soon. (id:24570)
Location
Province BC
Interior
Heating Baseboard heaters,
Cooling Air Conditioned
Exterior
Parking Features Yes
Garage Spaces 1.0
Garage Description 1
View Y/N No
Total Parking Spaces 1
Private Pool No
Building
Architectural Style 2 Level
Others
Ownership Strata






