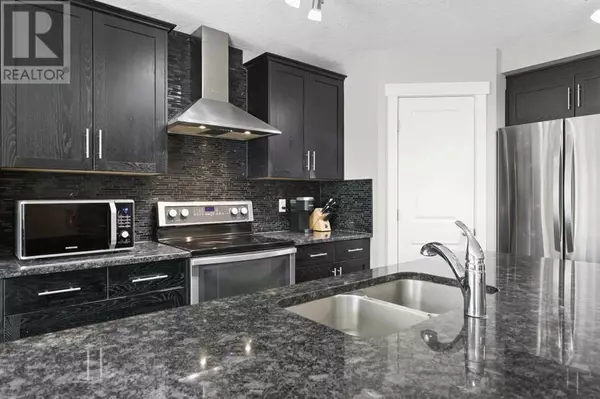191 Walden Terrace SE Calgary, AB T2X0V7
3 Beds
3 Baths
2,087 SqFt
UPDATED:
Key Details
Property Type Single Family Home
Sub Type Freehold
Listing Status Active
Purchase Type For Sale
Square Footage 2,087 sqft
Price per Sqft $340
Subdivision Walden
MLS® Listing ID A2191567
Bedrooms 3
Half Baths 1
Originating Board Calgary Real Estate Board
Year Built 2014
Lot Size 3,745 Sqft
Acres 3745.8408
Property Sub-Type Freehold
Property Description
Location
Province AB
Rooms
Extra Room 1 Main level 15.33 Ft x 12.00 Ft Living room
Extra Room 2 Main level 13.00 Ft x 11.00 Ft Kitchen
Extra Room 3 Main level 11.00 Ft x 8.58 Ft Dining room
Extra Room 4 Main level 10.25 Ft x 9.00 Ft Office
Extra Room 5 Main level 10.33 Ft x 7.25 Ft Laundry room
Extra Room 6 Main level 6.33 Ft x 2.83 Ft 2pc Bathroom
Interior
Heating Central heating,
Cooling Central air conditioning
Flooring Carpeted, Ceramic Tile, Hardwood
Fireplaces Number 1
Exterior
Parking Features Yes
Garage Spaces 2.0
Garage Description 2
Fence Fence
View Y/N No
Total Parking Spaces 4
Private Pool No
Building
Story 2
Others
Ownership Freehold






