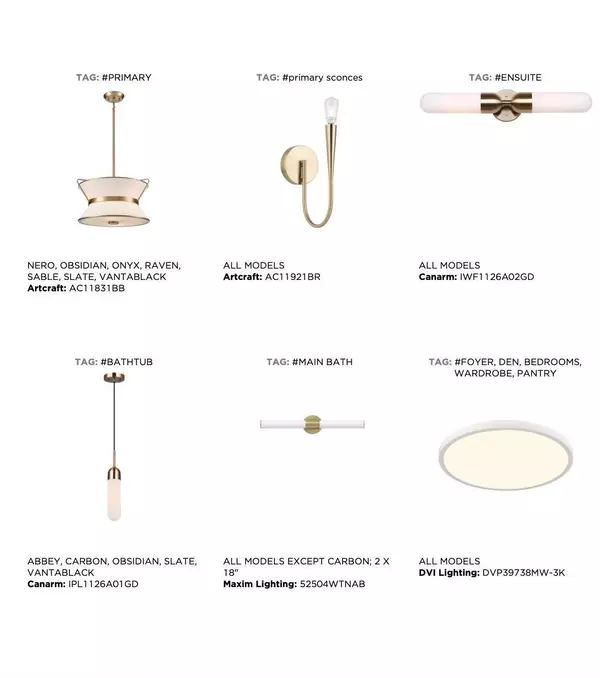53 Newbury CI Sherwood Park, AB T8B0G1
3 Beds
3 Baths
2,580 SqFt
UPDATED:
Key Details
Property Type Single Family Home
Sub Type Freehold
Listing Status Active
Purchase Type For Sale
Square Footage 2,580 sqft
Price per Sqft $364
Subdivision Salisbury Village
MLS® Listing ID E4420225
Bedrooms 3
Half Baths 1
Originating Board REALTORS® Association of Edmonton
Year Built 2025
Lot Size 5,849 Sqft
Acres 5849.109
Property Sub-Type Freehold
Property Description
Location
Province AB
Rooms
Extra Room 1 Main level 16' x 17'1\" Living room
Extra Room 2 Main level 15' x 10'7\" Dining room
Extra Room 3 Main level 15' x 11'11\" Kitchen
Extra Room 4 Main level 10' x 9'9\" Den
Extra Room 5 Main level Measurements not available Mud room
Extra Room 6 Upper Level 14' x 14' Primary Bedroom
Interior
Heating Forced air
Fireplaces Type Insert
Exterior
Parking Features Yes
View Y/N No
Private Pool No
Building
Story 2
Others
Ownership Freehold






