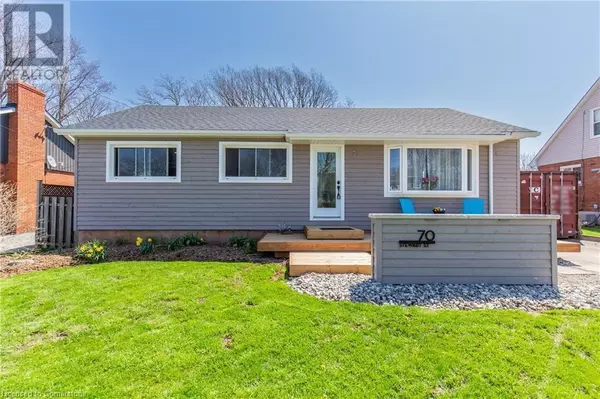70 STEWART Street Grimsby, ON L3M3N4
4 Beds
3 Baths
1,200 SqFt
UPDATED:
Key Details
Property Type Single Family Home
Sub Type Freehold
Listing Status Active
Purchase Type For Rent
Square Footage 1,200 sqft
Subdivision Grimsby Beach (540)
MLS® Listing ID 40695956
Style Bungalow
Bedrooms 4
Half Baths 1
Originating Board Cornerstone - Hamilton-Burlington
Year Built 1956
Property Sub-Type Freehold
Property Description
Location
Province ON
Rooms
Extra Room 1 Basement 10'0'' x 10'6'' Bedroom
Extra Room 2 Basement 13'1'' x 10'9'' Utility room
Extra Room 3 Basement 10'6'' x 8'2'' Recreation room
Extra Room 4 Basement 10'6'' x 8'2'' Laundry room
Extra Room 5 Basement 12'2'' x 11'8'' Bedroom
Extra Room 6 Basement 12'0'' x 10'0'' 4pc Bathroom
Interior
Heating Forced air,
Cooling Central air conditioning
Exterior
Parking Features Yes
Community Features Community Centre
View Y/N No
Total Parking Spaces 4
Private Pool No
Building
Story 1
Sewer Municipal sewage system
Architectural Style Bungalow
Others
Ownership Freehold
Acceptable Financing Monthly
Listing Terms Monthly






