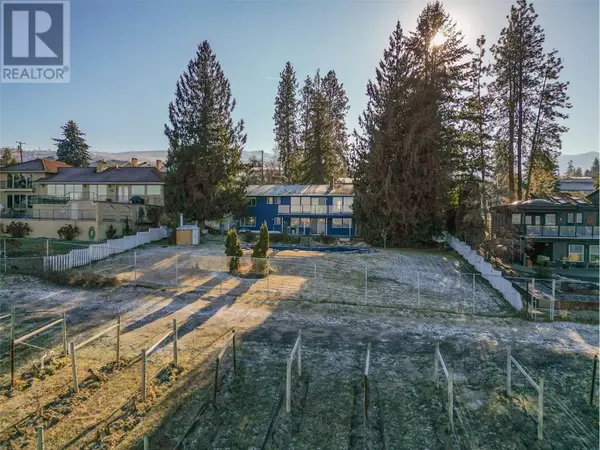442 Okaview Road Kelowna, BC V1W4L4
4 Beds
3 Baths
2,700 SqFt
UPDATED:
Key Details
Property Type Single Family Home
Sub Type Freehold
Listing Status Active
Purchase Type For Sale
Square Footage 2,700 sqft
Price per Sqft $481
Subdivision Upper Mission
MLS® Listing ID 10333923
Bedrooms 4
Half Baths 1
Originating Board Association of Interior REALTORS®
Year Built 1970
Lot Size 0.320 Acres
Acres 13939.2
Property Description
Location
Province BC
Zoning Residential
Rooms
Extra Room 1 Lower level 4'9'' x 11'5'' Utility room
Extra Room 2 Lower level 11'9'' x 21'5'' Storage
Extra Room 3 Lower level 13'7'' x 19'5'' Recreation room
Extra Room 4 Lower level 7'11'' x 11'2'' Den
Extra Room 5 Lower level 27'4'' x 12'6'' Other
Extra Room 6 Lower level 7'3'' x 11'8'' Other
Interior
Heating Forced air
Cooling Central air conditioning
Fireplaces Type Conventional
Exterior
Parking Features Yes
View Y/N Yes
View Unknown, City view, Lake view, Mountain view, Valley view, View of water, View (panoramic)
Roof Type Unknown
Private Pool Yes
Building
Story 2
Sewer Municipal sewage system
Others
Ownership Freehold






