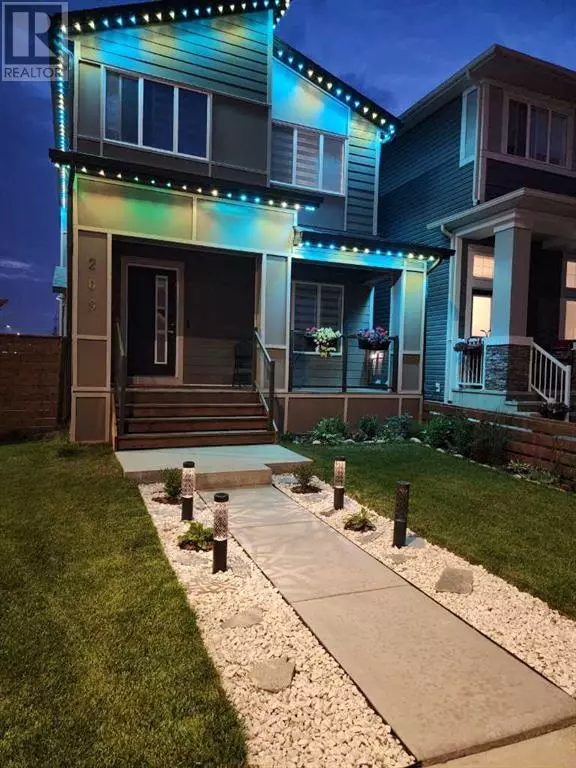209 Walcrest Way SE Calgary, AB T2X4L5
3 Beds
3 Baths
1,594 SqFt
UPDATED:
Key Details
Property Type Single Family Home
Sub Type Freehold
Listing Status Active
Purchase Type For Sale
Square Footage 1,594 sqft
Price per Sqft $423
Subdivision Walden
MLS® Listing ID A2187907
Bedrooms 3
Half Baths 1
Originating Board Calgary Real Estate Board
Year Built 2021
Lot Size 3,412 Sqft
Acres 3412.1597
Property Sub-Type Freehold
Property Description
Location
Province AB
Rooms
Extra Room 1 Basement 17.75 Ft x 12.75 Ft Recreational, Games room
Extra Room 2 Basement 17.75 Ft x 10.83 Ft Storage
Extra Room 3 Basement 7.58 Ft x 13.67 Ft Furnace
Extra Room 4 Main level 4.92 Ft x 4.83 Ft 2pc Bathroom
Extra Room 5 Main level 14.92 Ft x 9.92 Ft Dining room
Extra Room 6 Main level 12.75 Ft x 16.50 Ft Kitchen
Interior
Heating Forced air
Cooling Central air conditioning
Flooring Carpeted, Vinyl Plank
Exterior
Parking Features Yes
Garage Spaces 2.0
Garage Description 2
Fence Fence
View Y/N No
Total Parking Spaces 2
Private Pool No
Building
Story 2
Others
Ownership Freehold
Virtual Tour https://unbranded.youriguide.com/209_walcrest_way_se_calgary_ab/






