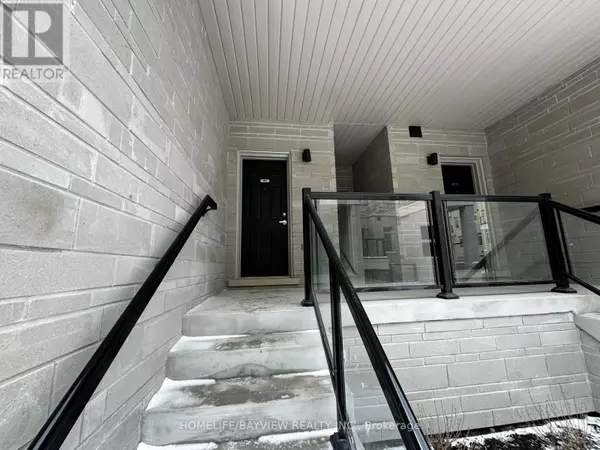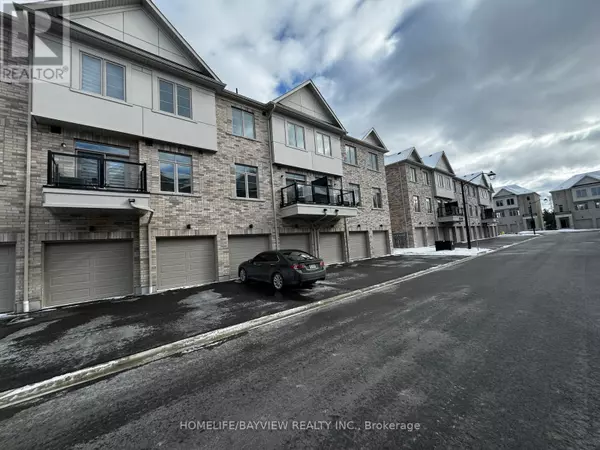1655 Palmer's Sawmill RD #904 Pickering (duffin Heights), ON L1X0H6
4 Beds
3 Baths
1,399 SqFt
UPDATED:
Key Details
Property Type Townhouse
Sub Type Townhouse
Listing Status Active
Purchase Type For Rent
Square Footage 1,399 sqft
Subdivision Duffin Heights
MLS® Listing ID E11955746
Bedrooms 4
Half Baths 1
Originating Board Toronto Regional Real Estate Board
Property Sub-Type Townhouse
Property Description
Location
Province ON
Rooms
Extra Room 1 Main level 3.96 m X 3.45 m Living room
Extra Room 2 Main level 3.45 m X 2.74 m Dining room
Extra Room 3 Main level 2.66 m X 2.59 m Kitchen
Extra Room 4 Main level 2.66 m X 2.59 m Bedroom 4
Extra Room 5 Upper Level 3.23 m X 3.71 m Bedroom
Extra Room 6 Upper Level 3.04 m X 2.86 m Bedroom 2
Interior
Heating Forced air
Cooling Central air conditioning
Flooring Laminate
Exterior
Parking Features Yes
Community Features Pet Restrictions
View Y/N No
Total Parking Spaces 2
Private Pool No
Building
Story 3
Others
Ownership Condominium/Strata
Acceptable Financing Monthly
Listing Terms Monthly






