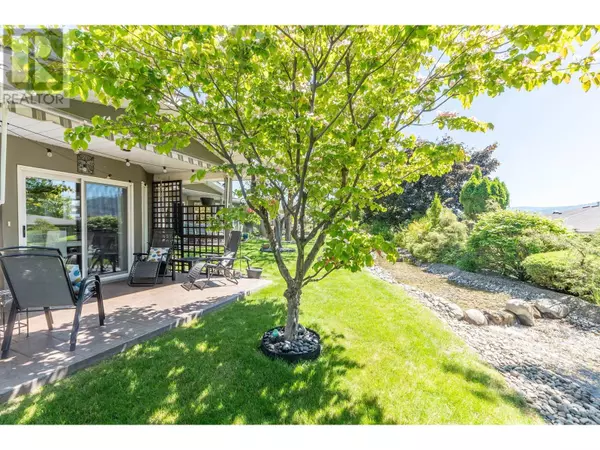4035 Gellatly RD #102 West Kelowna, BC V4T1R7
2 Beds
2 Baths
1,303 SqFt
UPDATED:
Key Details
Property Type Townhouse
Sub Type Townhouse
Listing Status Active
Purchase Type For Sale
Square Footage 1,303 sqft
Price per Sqft $460
Subdivision West Kelowna Estates
MLS® Listing ID 10334406
Style Ranch
Bedrooms 2
Condo Fees $216/mo
Originating Board Association of Interior REALTORS®
Year Built 1991
Property Sub-Type Townhouse
Property Description
Location
Province BC
Zoning Unknown
Rooms
Extra Room 1 Main level 6'8'' x 4'0'' Foyer
Extra Room 2 Main level 10'3'' x 11'1'' Bedroom
Extra Room 3 Main level Measurements not available 4pc Ensuite bath
Extra Room 4 Main level Measurements not available 3pc Bathroom
Extra Room 5 Main level 12'0'' x 4'10'' Storage
Extra Room 6 Main level 7'10'' x 11'11'' Dining room
Interior
Heating Forced air, See remarks
Cooling Central air conditioning
Flooring Carpeted, Laminate, Linoleum
Fireplaces Type Unknown
Exterior
Parking Features Yes
Garage Spaces 1.0
Garage Description 1
Community Features Adult Oriented, Seniors Oriented
View Y/N Yes
View Mountain view
Roof Type Unknown
Total Parking Spaces 1
Private Pool No
Building
Lot Description Landscaped, Level
Story 1
Sewer Municipal sewage system
Architectural Style Ranch
Others
Ownership Strata
Virtual Tour https://youtube.com/shorts/_yAMOG53gEk






