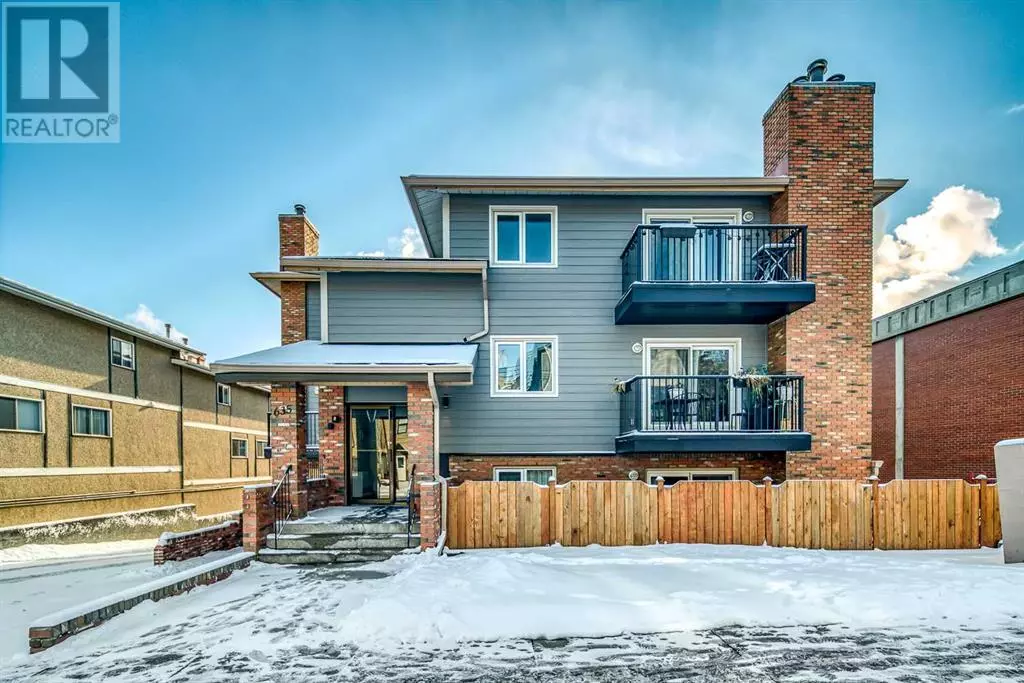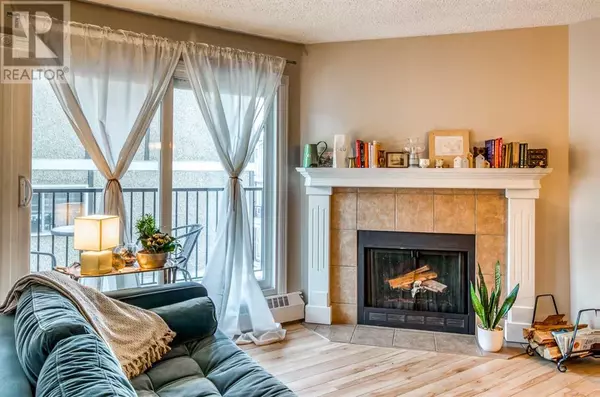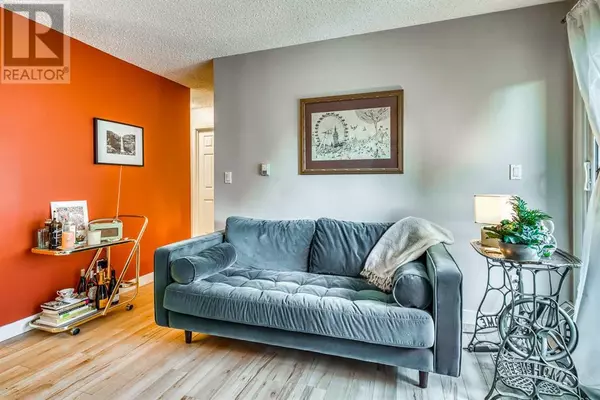210, 635 4 Avenue NE Calgary, AB T2E0J9
1 Bed
1 Bath
520 SqFt
UPDATED:
Key Details
Property Type Condo
Sub Type Condominium/Strata
Listing Status Active
Purchase Type For Sale
Square Footage 520 sqft
Price per Sqft $384
Subdivision Bridgeland/Riverside
MLS® Listing ID A2182535
Style Low rise
Bedrooms 1
Condo Fees $446/mo
Originating Board Calgary Real Estate Board
Year Built 1981
Property Sub-Type Condominium/Strata
Property Description
Location
Province AB
Rooms
Extra Room 1 Main level 7.08 Ft x 6.17 Ft Kitchen
Extra Room 2 Main level 7.25 Ft x 7.25 Ft Dining room
Extra Room 3 Main level 12.50 Ft x 11.92 Ft Living room
Extra Room 4 Main level 7.58 Ft x 4.42 Ft Laundry room
Extra Room 5 Main level 10.75 Ft x 9.75 Ft Primary Bedroom
Extra Room 6 Main level .00 Ft x .00 Ft 4pc Bathroom
Interior
Heating Hot Water,
Cooling None
Flooring Ceramic Tile, Hardwood
Fireplaces Number 1
Exterior
Parking Features Yes
Community Features Golf Course Development, Pets Allowed With Restrictions
View Y/N No
Total Parking Spaces 1
Private Pool No
Building
Story 3
Architectural Style Low rise
Others
Ownership Condominium/Strata






