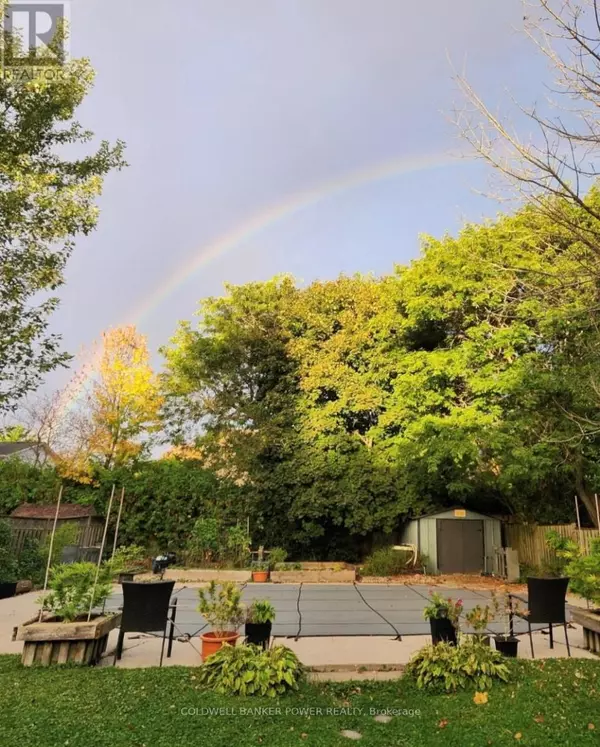59 DUNSMOOR ROAD London, ON N6K1T6
4 Beds
3 Baths
1,999 SqFt
OPEN HOUSE
Sat Feb 22, 2:00pm - 4:00pm
UPDATED:
Key Details
Property Type Single Family Home
Sub Type Freehold
Listing Status Active
Purchase Type For Sale
Square Footage 1,999 sqft
Price per Sqft $399
Subdivision South M
MLS® Listing ID X11955602
Bedrooms 4
Half Baths 1
Originating Board London and St. Thomas Association of REALTORS®
Property Sub-Type Freehold
Property Description
Location
Province ON
Rooms
Extra Room 1 Second level 4.08 m X 3.96 m Primary Bedroom
Extra Room 2 Second level 3.96 m X 3.35 m Bedroom
Extra Room 3 Second level 3.04 m X 3.04 m Bedroom
Extra Room 4 Second level 3.04 m X 2.87 m Bedroom
Extra Room 5 Lower level 3.78 m X 3.17 m Den
Extra Room 6 Lower level 3.65 m X 3.17 m Utility room
Interior
Heating Forced air
Cooling Central air conditioning
Exterior
Parking Features Yes
Fence Fenced yard
Community Features Community Centre
View Y/N No
Total Parking Spaces 5
Private Pool Yes
Building
Story 2
Sewer Sanitary sewer
Others
Ownership Freehold
Virtual Tour https://youtu.be/BgDj3Lpla6Q






