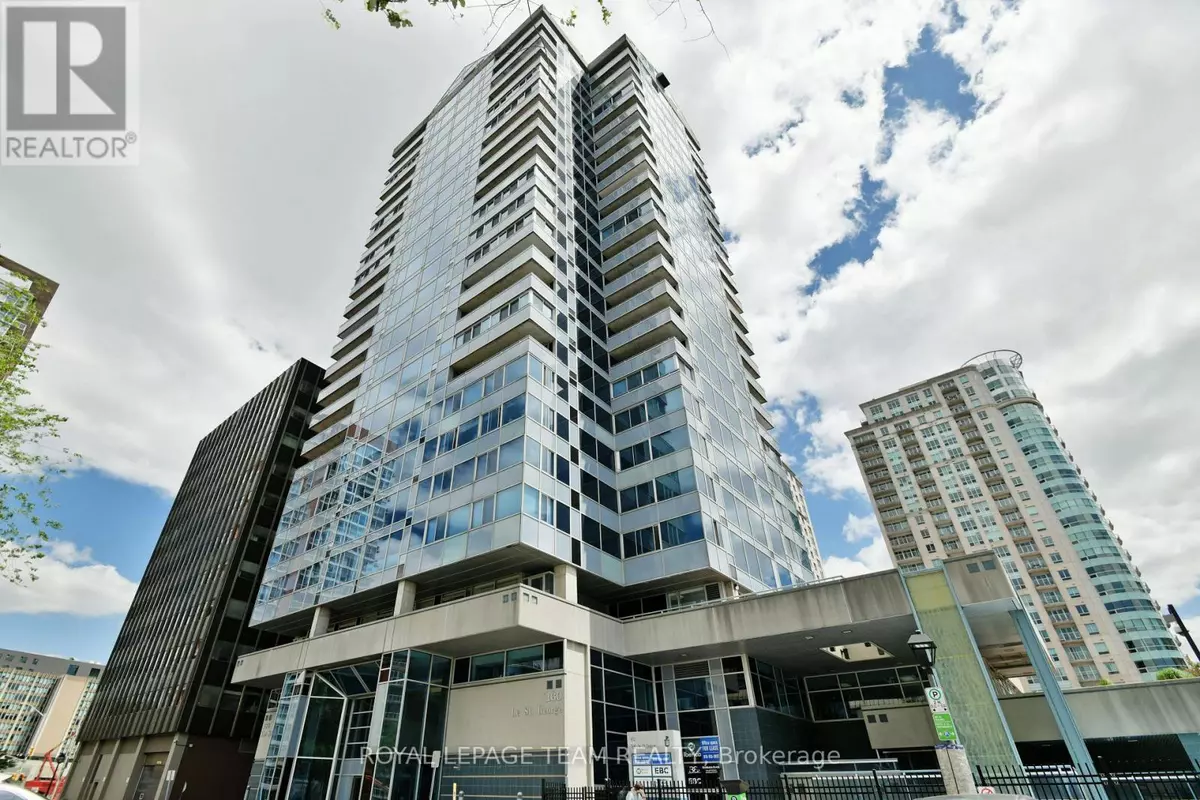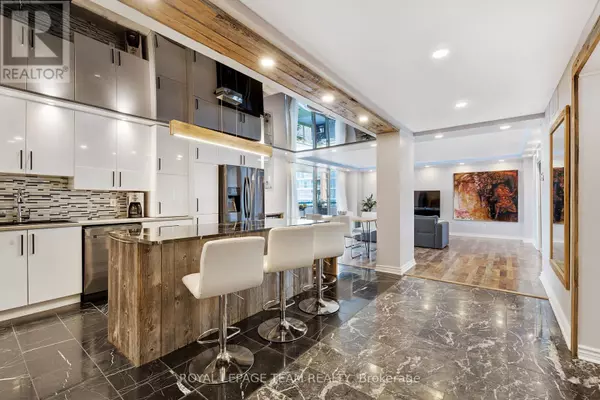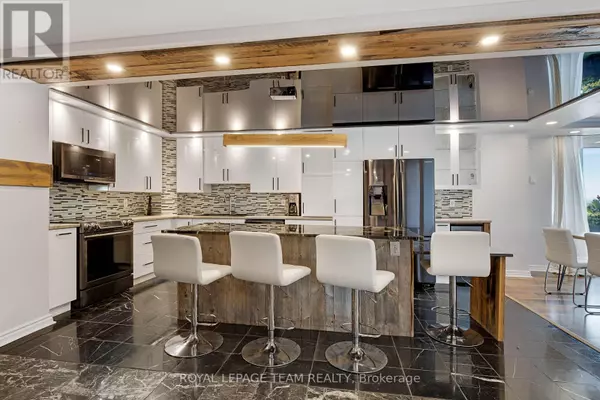160 George ST #1905 Ottawa, ON K1N9M2
2 Beds
2 Baths
1,599 SqFt
UPDATED:
Key Details
Property Type Condo
Sub Type Condominium/Strata
Listing Status Active
Purchase Type For Sale
Square Footage 1,599 sqft
Price per Sqft $424
Subdivision 4001 - Lower Town/Byward Market
MLS® Listing ID X11956121
Bedrooms 2
Condo Fees $1,024/mo
Originating Board Ottawa Real Estate Board
Property Description
Location
Province ON
Rooms
Extra Room 1 Main level 5.43 m X 5.56 m Living room
Extra Room 2 Main level 5.2 m X 3.2 m Kitchen
Extra Room 3 Main level 5.68 m X 3.58 m Primary Bedroom
Extra Room 4 Main level 4.44 m X 3.22 m Bedroom 2
Extra Room 5 Main level 2.8 m X 2.19 m Bathroom
Extra Room 6 Main level 2.81 m X 1.54 m Laundry room
Interior
Heating Baseboard heaters
Cooling Central air conditioning
Exterior
Parking Features Yes
Community Features Pet Restrictions
View Y/N No
Total Parking Spaces 1
Private Pool No
Others
Ownership Condominium/Strata






