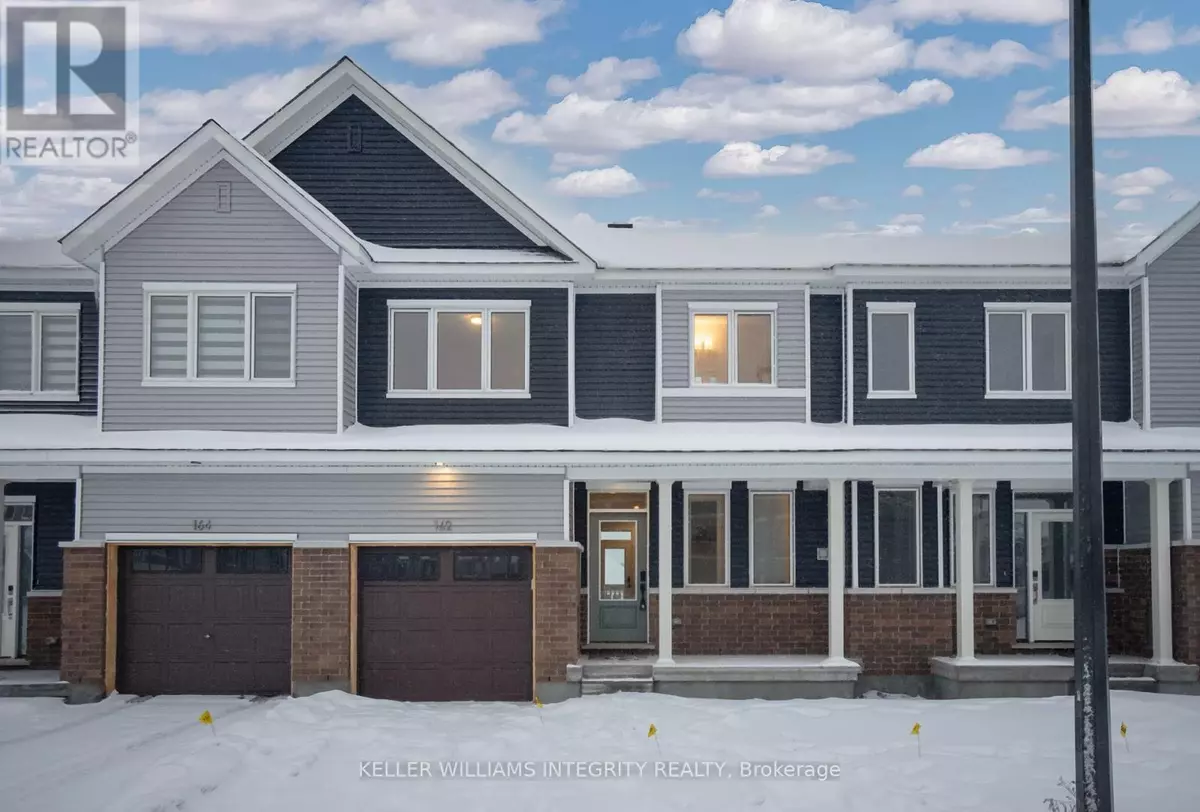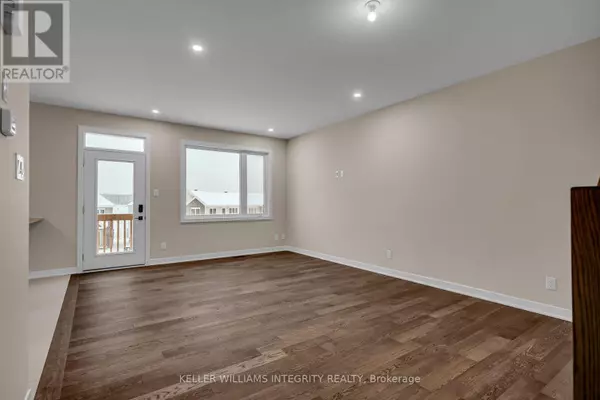162 BEEBALM CRESCENT Ottawa, ON K2J7G7
3 Beds
3 Baths
UPDATED:
Key Details
Property Type Townhouse
Sub Type Townhouse
Listing Status Active
Purchase Type For Rent
Subdivision 7711 - Barrhaven - Half Moon Bay
MLS® Listing ID X11956011
Bedrooms 3
Half Baths 1
Originating Board Ottawa Real Estate Board
Property Description
Location
Province ON
Rooms
Extra Room 1 Second level 4.3 m X 2 m Primary Bedroom
Extra Room 2 Second level 2.9 m X 4.05 m Bedroom 2
Extra Room 3 Second level 2.7 m X 3.3 m Bedroom 3
Extra Room 4 Basement 4.3 m X 5.6 m Family room
Extra Room 5 Main level 4.2 m X 1.95 m Dining room
Extra Room 6 Main level 4.45 m X 3.8 m Living room
Interior
Heating Forced air
Cooling Central air conditioning
Exterior
Parking Features Yes
View Y/N No
Total Parking Spaces 2
Private Pool No
Building
Story 2
Sewer Sanitary sewer
Others
Ownership Freehold
Acceptable Financing Monthly
Listing Terms Monthly






