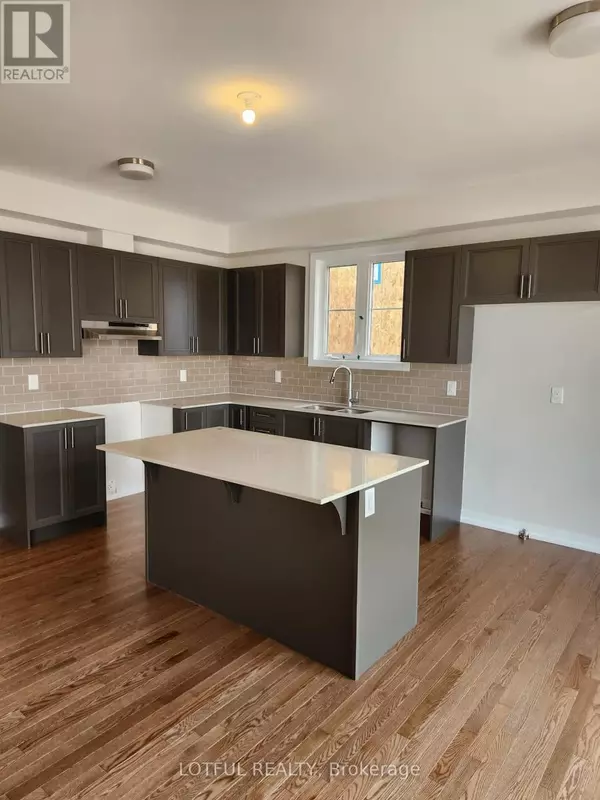108 HACKAMORE CRESCENT Ottawa, ON K0A2Z0
4 Beds
4 Baths
UPDATED:
Key Details
Property Type Single Family Home
Sub Type Freehold
Listing Status Active
Purchase Type For Rent
Subdivision 8209 - Goulbourn Twp From Franktown Rd/South To Rideau
MLS® Listing ID X11955851
Bedrooms 4
Originating Board Ottawa Real Estate Board
Property Sub-Type Freehold
Property Description
Location
Province ON
Rooms
Extra Room 1 Second level 4.49 m X 4.29 m Primary Bedroom
Extra Room 2 Second level 3.55 m X 3.22 m Bedroom 2
Extra Room 3 Second level 3.2 m X 3.04 m Bedroom 3
Extra Room 4 Second level 3.35 m X 3.07 m Bedroom 4
Extra Room 5 Basement 8.2 m X 5.23 m Family room
Extra Room 6 Main level 3.58 m X 3.25 m Dining room
Interior
Heating Forced air
Cooling Central air conditioning
Exterior
Parking Features Yes
View Y/N No
Total Parking Spaces 4
Private Pool No
Building
Story 2
Sewer Sanitary sewer
Others
Ownership Freehold
Acceptable Financing Monthly
Listing Terms Monthly






