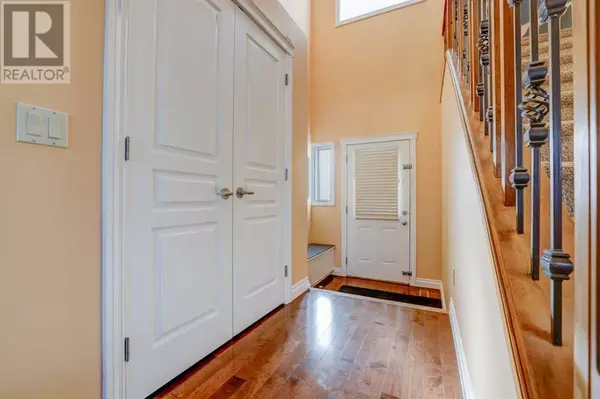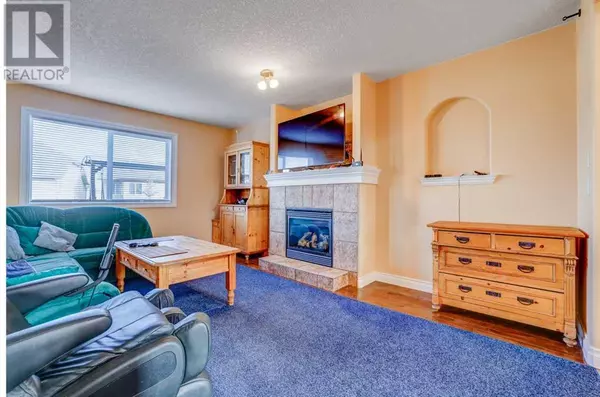74 Sherwood Terrace NW Calgary, AB T3R1M9
4 Beds
4 Baths
2,041 SqFt
UPDATED:
Key Details
Property Type Single Family Home
Sub Type Freehold
Listing Status Active
Purchase Type For Sale
Square Footage 2,041 sqft
Price per Sqft $374
Subdivision Sherwood
MLS® Listing ID A2191396
Bedrooms 4
Half Baths 1
Originating Board Calgary Real Estate Board
Year Built 2005
Lot Size 4,090 Sqft
Acres 4090.286
Property Sub-Type Freehold
Property Description
Location
Province AB
Rooms
Extra Room 1 Basement 8.42 Ft x 13.25 Ft Bedroom
Extra Room 2 Basement 7.25 Ft x 5.25 Ft 3pc Bathroom
Extra Room 3 Main level 6.42 Ft x 4.67 Ft 2pc Bathroom
Extra Room 4 Upper Level 14.00 Ft x 12.00 Ft Primary Bedroom
Extra Room 5 Upper Level 10.58 Ft x 11.42 Ft 5pc Bathroom
Extra Room 6 Upper Level 9.92 Ft x 9.92 Ft Bedroom
Interior
Heating Forced air
Cooling None
Flooring Carpeted, Hardwood, Tile
Fireplaces Number 2
Exterior
Parking Features Yes
Garage Spaces 2.0
Garage Description 2
Fence Fence
View Y/N No
Total Parking Spaces 2
Private Pool No
Building
Lot Description Landscaped
Story 2
Others
Ownership Freehold






