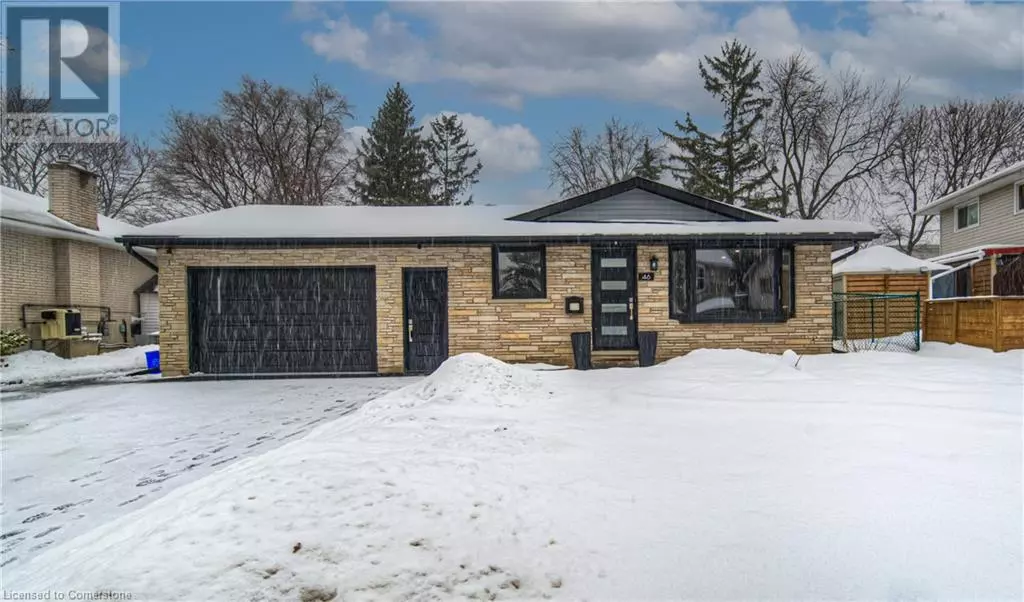46 BRADLEY Drive Kitchener, ON N2A1K4
3 Beds
2 Baths
1,359 SqFt
UPDATED:
Key Details
Property Type Single Family Home
Sub Type Freehold
Listing Status Active
Purchase Type For Sale
Square Footage 1,359 sqft
Price per Sqft $588
Subdivision 226 - Stanley Park/Centreville
MLS® Listing ID 40696072
Bedrooms 3
Originating Board Cornerstone - Hamilton-Burlington
Year Built 1966
Property Sub-Type Freehold
Property Description
Location
Province ON
Rooms
Extra Room 1 Second level 10'3'' x 8'11'' Bedroom
Extra Room 2 Second level 11'5'' x 12'6'' Bedroom
Extra Room 3 Second level 11'8'' x 12'4'' Primary Bedroom
Extra Room 4 Second level Measurements not available Full bathroom
Extra Room 5 Basement 7'9'' x 7'7'' Storage
Extra Room 6 Basement 15'7'' x 23'10'' Recreation room
Interior
Heating Forced air,
Cooling Central air conditioning
Exterior
Parking Features Yes
View Y/N No
Total Parking Spaces 5
Private Pool No
Building
Sewer Municipal sewage system
Others
Ownership Freehold
Virtual Tour https://youriguide.com/46_bradley_dr_kitchener_on/






