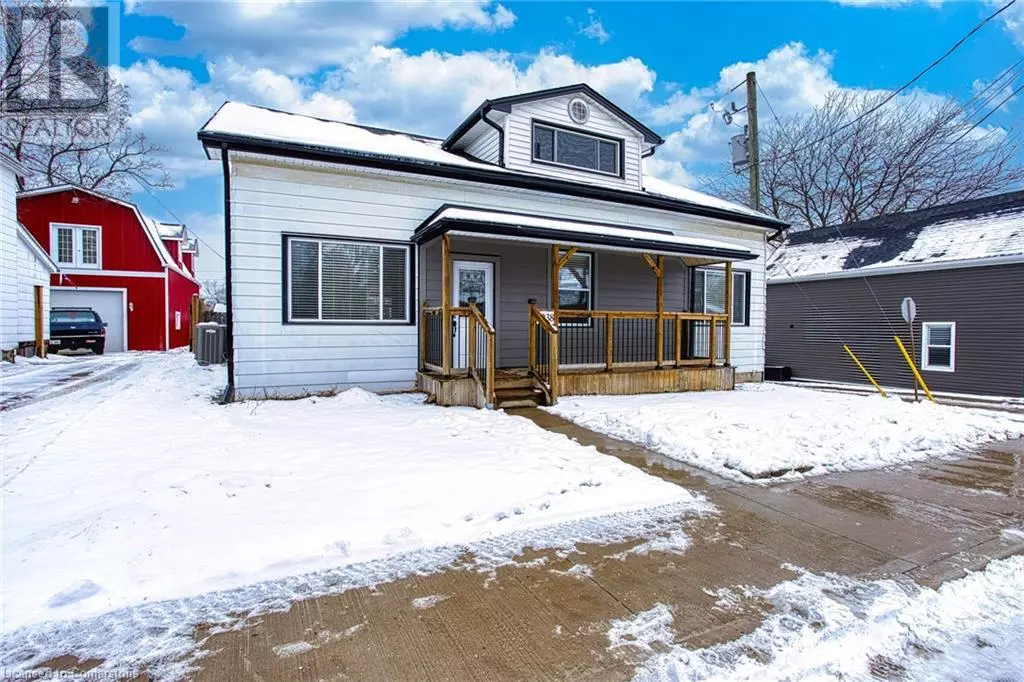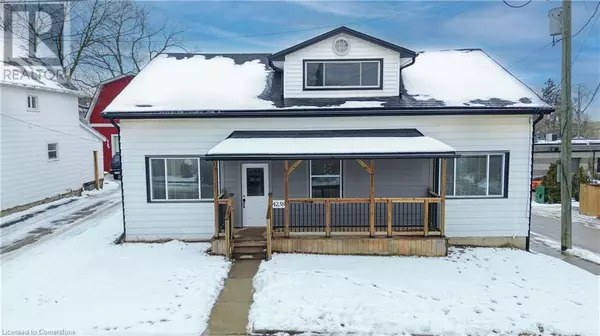4238 ACADEMY Street Beamsville, ON L0R1B0
3 Beds
2 Baths
2,344 SqFt
UPDATED:
Key Details
Property Type Single Family Home
Sub Type Freehold
Listing Status Active
Purchase Type For Sale
Square Footage 2,344 sqft
Price per Sqft $311
Subdivision 982 - Beamsville
MLS® Listing ID 40696001
Style 2 Level
Bedrooms 3
Originating Board Cornerstone - Hamilton-Burlington
Property Sub-Type Freehold
Property Description
Location
Province ON
Rooms
Extra Room 1 Second level 11'1'' x 9'0'' 5pc Bathroom
Extra Room 2 Second level 12'1'' x 17'9'' Bedroom
Extra Room 3 Second level 10'9'' x 11'10'' Bedroom
Extra Room 4 Second level 12'4'' x 17'8'' Primary Bedroom
Extra Room 5 Basement 37'2'' x 34'6'' Other
Extra Room 6 Main level 10'9'' x 7'8'' Mud room
Interior
Heating Forced air,
Cooling Central air conditioning
Exterior
Parking Features No
View Y/N No
Total Parking Spaces 2
Private Pool No
Building
Story 2
Sewer Municipal sewage system
Architectural Style 2 Level
Others
Ownership Freehold
Virtual Tour https://my.matterport.com/show/?m=u6WeW6tddiG






