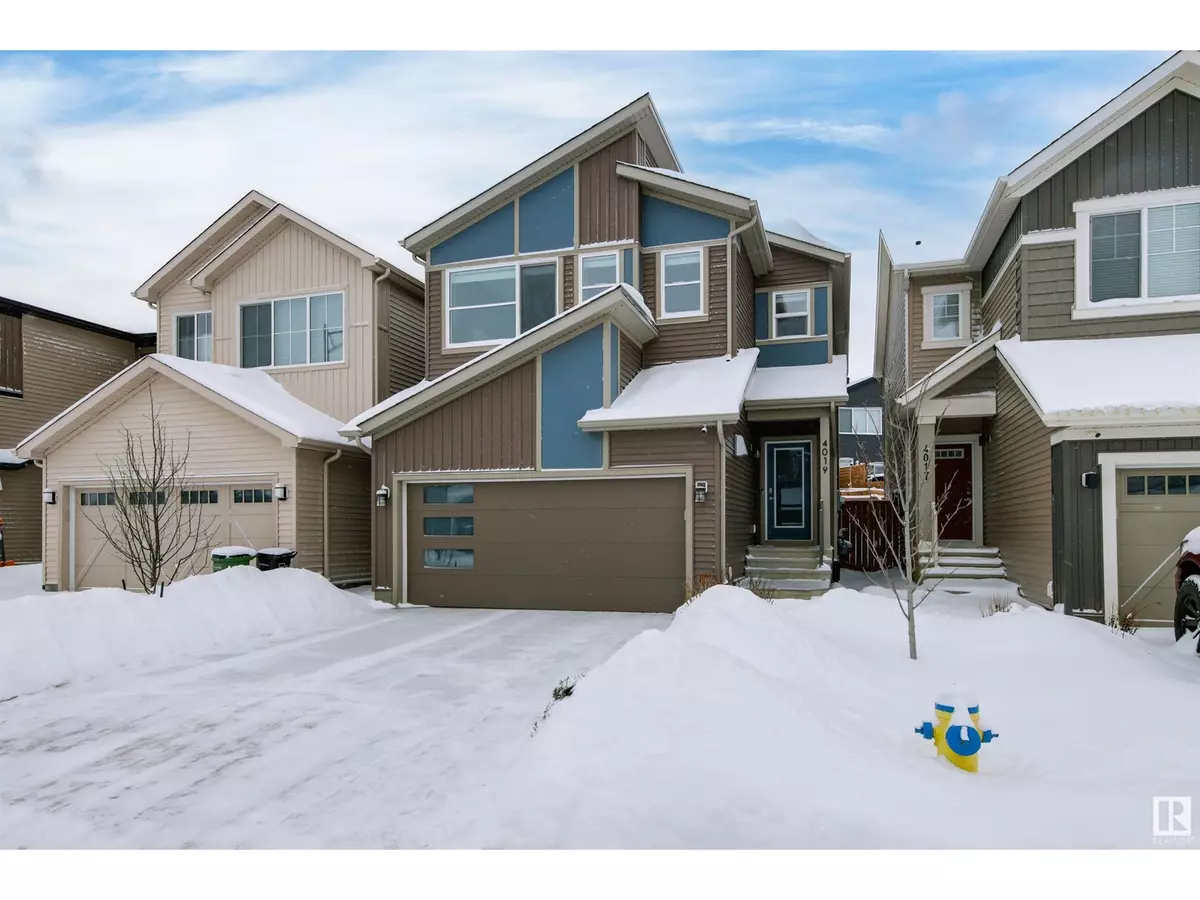4019 KINSELLA WY SW Edmonton, AB T6W4J5
3 Beds
3 Baths
1,802 SqFt
UPDATED:
Key Details
Property Type Single Family Home
Sub Type Freehold
Listing Status Active
Purchase Type For Sale
Square Footage 1,802 sqft
Price per Sqft $319
Subdivision Keswick Area
MLS® Listing ID E4420329
Bedrooms 3
Half Baths 1
Originating Board REALTORS® Association of Edmonton
Year Built 2019
Lot Size 2,879 Sqft
Acres 2879.346
Property Description
Location
Province AB
Rooms
Extra Room 1 Main level 3.77 m X 3.64 m Living room
Extra Room 2 Main level 3.18 m X 3.65 m Dining room
Extra Room 3 Main level 5.61 m X 3.68 m Kitchen
Extra Room 4 Upper Level 3.83 m X 5.09 m Primary Bedroom
Extra Room 5 Upper Level 3.4 m X 3.78 m Bedroom 2
Extra Room 6 Upper Level 3.4 m X 3.78 m Bedroom 3
Interior
Heating Forced air
Cooling Central air conditioning
Fireplaces Type Unknown
Exterior
Parking Features Yes
Fence Fence
View Y/N No
Total Parking Spaces 4
Private Pool No
Building
Story 2
Others
Ownership Freehold
Virtual Tour https://youriguide.com/4019_kinsella_way_sw_edmonton_ab/






