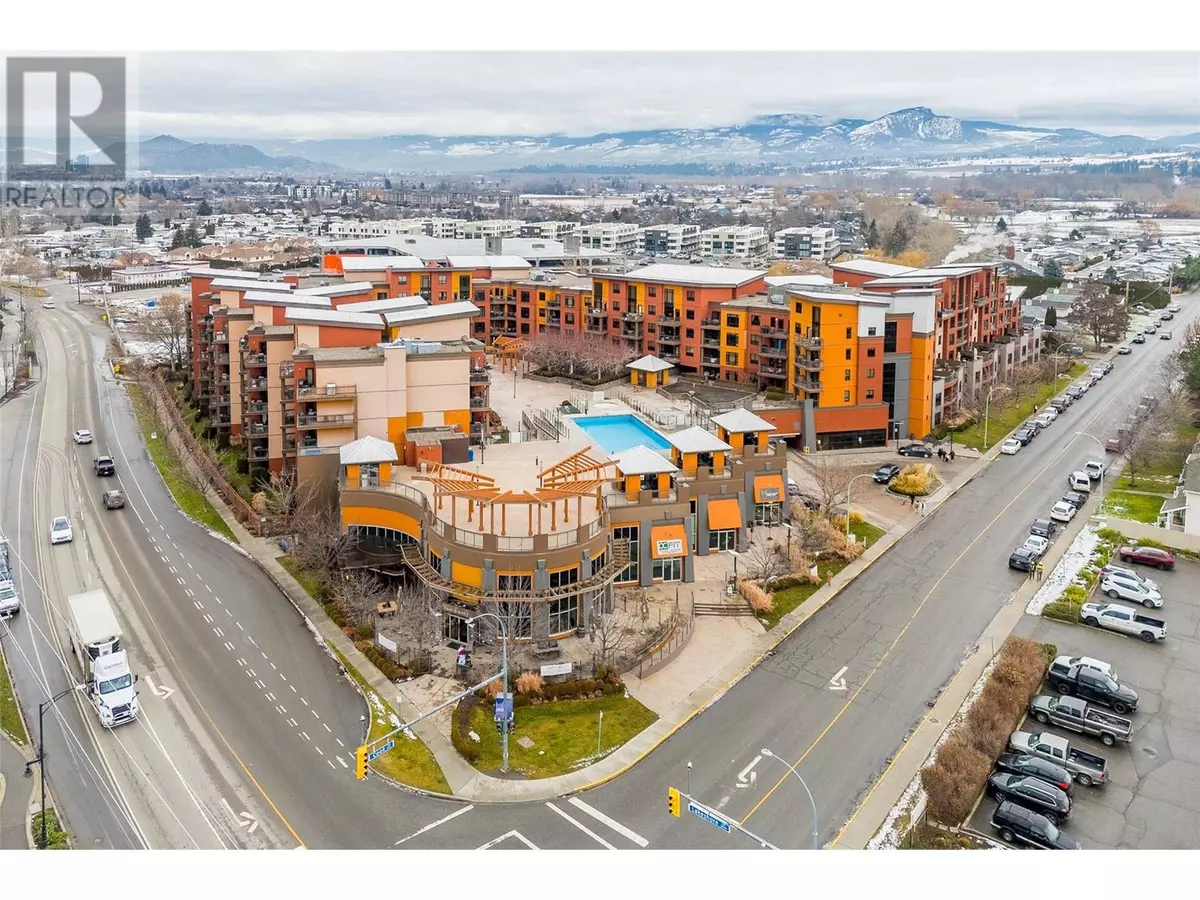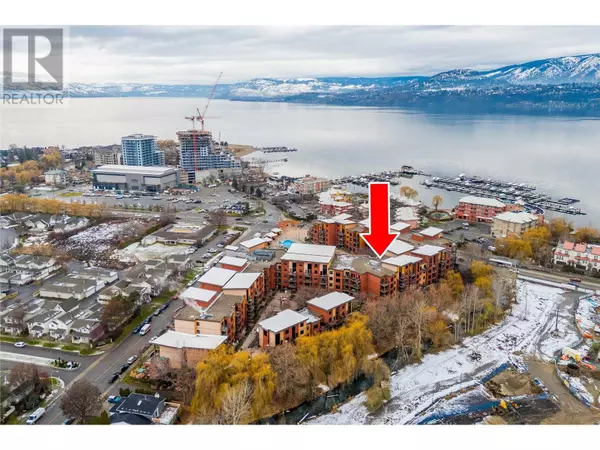654 Cook RD #627 Kelowna, BC V1W3G7
1 Bed
2 Baths
900 SqFt
UPDATED:
Key Details
Property Type Single Family Home
Sub Type Freehold
Listing Status Active
Purchase Type For Sale
Square Footage 900 sqft
Price per Sqft $522
Subdivision Lower Mission
MLS® Listing ID 10334254
Bedrooms 1
Condo Fees $729/mo
Originating Board Association of Interior REALTORS®
Year Built 2007
Property Description
Location
Province BC
Zoning Unknown
Rooms
Extra Room 1 Main level 9'6'' x 10'10'' Office
Extra Room 2 Main level 18'9'' x 11'8'' Living room
Extra Room 3 Main level 2'8'' x 3'1'' Laundry room
Extra Room 4 Main level 8'9'' x 8'7'' Kitchen
Extra Room 5 Main level 13' x 7'6'' Dining room
Extra Room 6 Main level 13'3'' x 15' Primary Bedroom
Interior
Heating Forced air
Cooling Central air conditioning
Flooring Carpeted, Ceramic Tile
Exterior
Parking Features Yes
Community Features Pets Allowed
View Y/N Yes
View Lake view, Mountain view, Valley view
Roof Type Unknown
Total Parking Spaces 1
Private Pool Yes
Building
Story 1
Sewer Municipal sewage system
Others
Ownership Freehold






