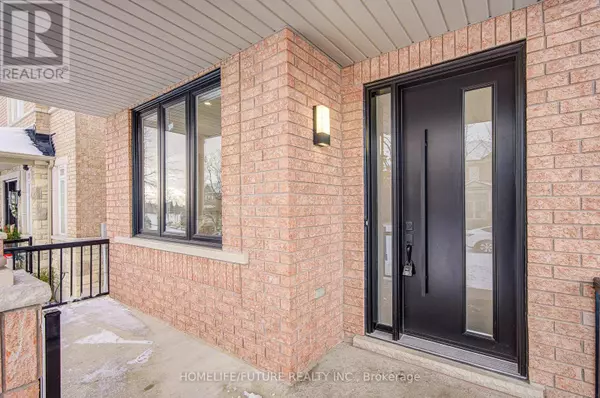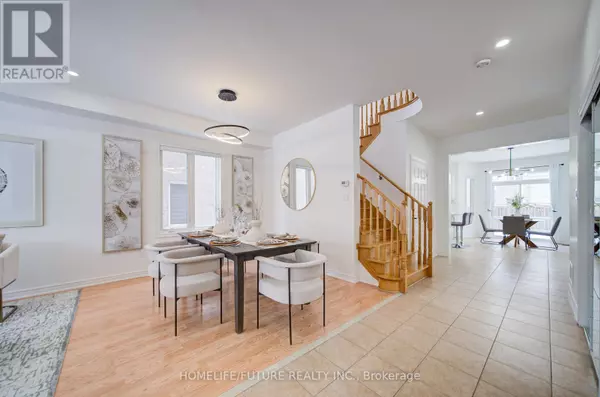8 WILLOW STREET Markham (wismer), ON L6E0G3
4 Beds
4 Baths
2,499 SqFt
UPDATED:
Key Details
Property Type Single Family Home
Sub Type Freehold
Listing Status Active
Purchase Type For Sale
Square Footage 2,499 sqft
Price per Sqft $675
Subdivision Wismer
MLS® Listing ID N11957636
Bedrooms 4
Half Baths 1
Originating Board Toronto Regional Real Estate Board
Property Sub-Type Freehold
Property Description
Location
Province ON
Rooms
Extra Room 1 Second level 5 m X 4.3 m Primary Bedroom
Extra Room 2 Second level 4 m X 3.7 m Bedroom 2
Extra Room 3 Second level 4.91 m X 3.35 m Bedroom 3
Extra Room 4 Second level 5 m X 2.47 m Bedroom 4
Extra Room 5 Main level 5.9 m X 3.09 m Living room
Extra Room 6 Main level 5.22 m X 3.65 m Family room
Interior
Heating Forced air
Cooling Central air conditioning
Flooring Hardwood
Exterior
Parking Features Yes
Fence Fenced yard
Community Features School Bus
View Y/N No
Total Parking Spaces 4
Private Pool No
Building
Story 2
Sewer Sanitary sewer
Others
Ownership Freehold
Virtual Tour https://tour.uniquevtour.com/vtour/8-willow-st-markham-2






