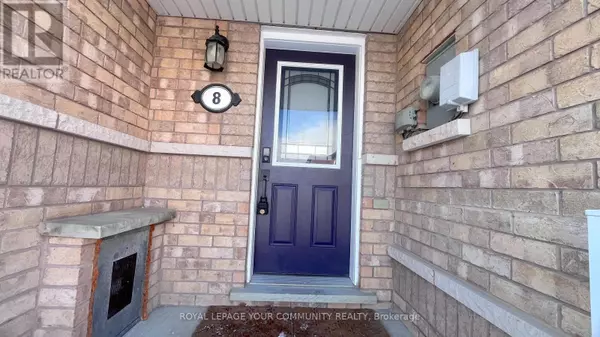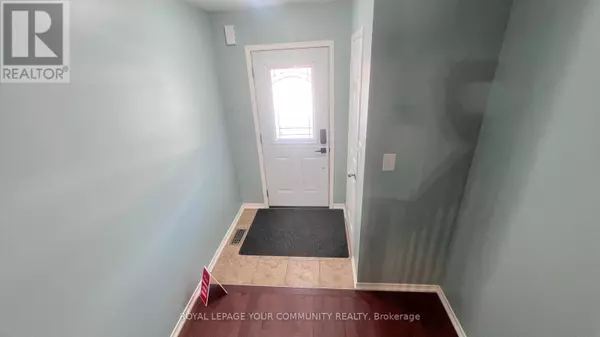8 ARBUCKLE WAY Whitby (blue Grass Meadows), ON L1N0C3
3 Beds
3 Baths
UPDATED:
Key Details
Property Type Townhouse
Sub Type Townhouse
Listing Status Active
Purchase Type For Rent
Subdivision Blue Grass Meadows
MLS® Listing ID E11957683
Bedrooms 3
Half Baths 1
Originating Board Toronto Regional Real Estate Board
Property Sub-Type Townhouse
Property Description
Location
Province ON
Rooms
Extra Room 1 Second level 7.65 m X 4.57 m Bedroom
Extra Room 2 Second level 3.79 m X 2.9 m Bedroom 2
Extra Room 3 Second level 3.47 m X 2.31 m Bedroom 3
Extra Room 4 Basement Measurements not available Laundry room
Extra Room 5 Main level 4.57 m X 3.35 m Kitchen
Extra Room 6 Main level 4.57 m X 3.35 m Dining room
Interior
Heating Forced air
Cooling Central air conditioning
Flooring Ceramic, Hardwood, Laminate
Exterior
Parking Features Yes
View Y/N No
Total Parking Spaces 2
Private Pool No
Building
Story 2
Sewer Sanitary sewer
Others
Ownership Freehold
Acceptable Financing Monthly
Listing Terms Monthly






