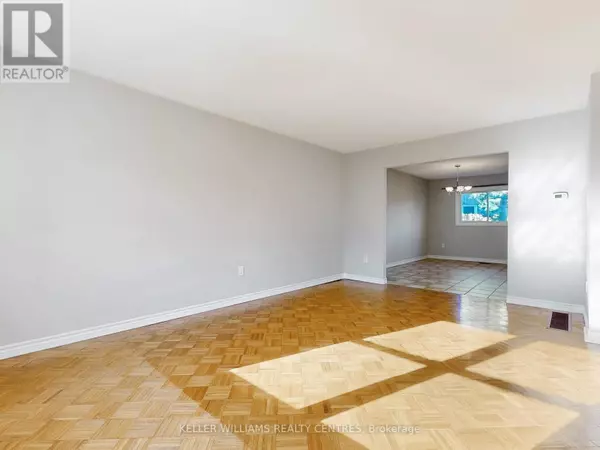2825 Gananoque DR #43 Mississauga (meadowvale), ON L5N1V6
4 Beds
3 Baths
1,799 SqFt
UPDATED:
Key Details
Property Type Townhouse
Sub Type Townhouse
Listing Status Active
Purchase Type For Sale
Square Footage 1,799 sqft
Price per Sqft $400
Subdivision Meadowvale
MLS® Listing ID W11957660
Bedrooms 4
Half Baths 2
Condo Fees $738/mo
Originating Board Toronto Regional Real Estate Board
Property Sub-Type Townhouse
Property Description
Location
Province ON
Rooms
Extra Room 1 Second level 4.405 m X 3.948 m Primary Bedroom
Extra Room 2 Basement 3.367 m X 4.803 m Recreational, Games room
Extra Room 3 Basement 3.682 m X 3.411 m Bedroom
Extra Room 4 Basement 2.476 m X 1.445 m Workshop
Extra Room 5 Main level 1.785 m X 1.627 m Foyer
Extra Room 6 Main level 5.229 m X 3.395 m Living room
Interior
Heating Forced air
Cooling Central air conditioning
Flooring Tile, Hardwood
Exterior
Parking Features Yes
Community Features Pet Restrictions, Community Centre
View Y/N No
Total Parking Spaces 2
Private Pool No
Building
Story 2
Others
Ownership Condominium/Strata






