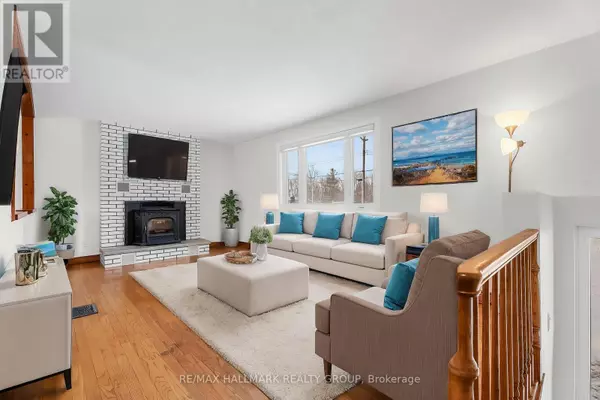841 RIVER ROAD Ottawa, ON K4M1B2
4 Beds
2 Baths
OPEN HOUSE
Sun Feb 09, 2:00pm - 4:00pm
UPDATED:
Key Details
Property Type Single Family Home
Sub Type Freehold
Listing Status Active
Purchase Type For Sale
Subdivision 2602 - Riverside South/Gloucester Glen
MLS® Listing ID X11957898
Style Raised bungalow
Bedrooms 4
Originating Board Ottawa Real Estate Board
Property Description
Location
Province ON
Rooms
Extra Room 1 Main level 5.43 m X 3.4 m Living room
Extra Room 2 Main level 4.82 m X 3.43 m Dining room
Extra Room 3 Main level 2.62 m X 2.97 m Kitchen
Extra Room 4 Main level 4.25 m X 3.43 m Bedroom
Extra Room 5 Main level 4.25 m X 3.42 m Bedroom 2
Extra Room 6 Main level 3.07 m X 3.45 m Bedroom 3
Interior
Heating Forced air
Cooling Central air conditioning
Flooring Hardwood
Fireplaces Number 2
Fireplaces Type Stove
Exterior
Parking Features Yes
View Y/N No
Total Parking Spaces 12
Private Pool Yes
Building
Story 1
Sewer Septic System
Architectural Style Raised bungalow
Others
Ownership Freehold






