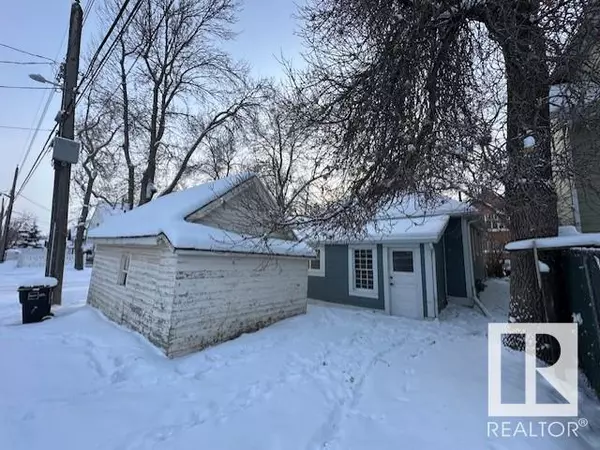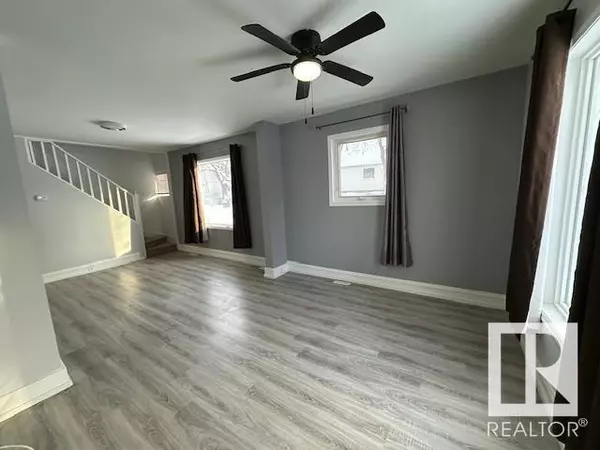10803 93 ST NW Edmonton, AB T5H1Y7
3 Beds
1 Bath
903 SqFt
UPDATED:
Key Details
Property Type Single Family Home
Sub Type Freehold
Listing Status Active
Purchase Type For Sale
Square Footage 903 sqft
Price per Sqft $309
Subdivision Mccauley
MLS® Listing ID E4420381
Bedrooms 3
Originating Board REALTORS® Association of Edmonton
Year Built 1912
Lot Size 2,431 Sqft
Acres 2431.352
Property Sub-Type Freehold
Property Description
Location
Province AB
Rooms
Extra Room 1 Main level Measurements not available Living room
Extra Room 2 Main level Measurements not available Dining room
Extra Room 3 Main level Measurements not available Kitchen
Extra Room 4 Main level Measurements not available Primary Bedroom
Extra Room 5 Main level Measurements not available Bedroom 2
Extra Room 6 Upper Level Measurements not available Bedroom 3
Interior
Heating Forced air
Exterior
Parking Features Yes
Fence Fence
View Y/N No
Total Parking Spaces 3
Private Pool No
Building
Story 1.5
Others
Ownership Freehold






