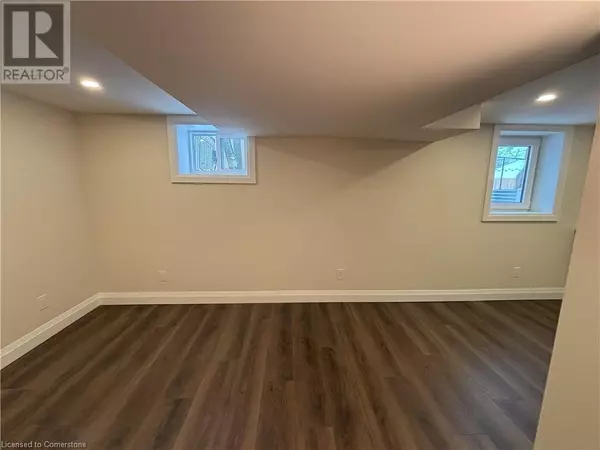REQUEST A TOUR If you would like to see this home without being there in person, select the "Virtual Tour" option and your agent will contact you to discuss available opportunities.
In-PersonVirtual Tour
$ 1,800
Active
1371 ST. MARY'S Crescent Unit# Lower Burlington, ON L7P1S1
1 Bed
1 Bath
1,042 SqFt
UPDATED:
Key Details
Property Type Single Family Home
Sub Type Freehold
Listing Status Active
Purchase Type For Rent
Square Footage 1,042 sqft
Subdivision 342 - Mountainside
MLS® Listing ID 40696182
Bedrooms 1
Originating Board Cornerstone - Hamilton-Burlington
Property Sub-Type Freehold
Property Description
Newly renovated legal basement studio suite in Mountainside with All inclusive utilities! Nestled on a quiet court, this stunning lower-level unit offers a bright, modern living space with large egress windows that flood the area with natural light. The brand-new white kitchen boasts ample storage, generous counter space, and never-used stainless steel appliances, making meal prep a delight. The spa-like bathroom features heated floors, adding a touch of luxury to your daily routine. Enjoy the convenience of your own private in-suite laundry—no sharing required! This carpet-free unit offers easy maintenance and a fresh, contemporary feel. Located in sought-after Mountainside, you're just minutes from highways, transit, and all the amenities of downtown Burlington. Whether you're commuting or exploring the vibrant local scene, this location is perfect for a seamless lifestyle. Don't miss this rare opportunity—schedule your viewing today! (id:24570)
Location
Province ON
Rooms
Extra Room 1 Lower level 7'5'' x 10'6'' Laundry room
Extra Room 2 Lower level 7'11'' x 9'2'' 4pc Bathroom
Extra Room 3 Lower level 10'0'' x 13'9'' Bedroom
Extra Room 4 Lower level 9'4'' x 10'5'' Kitchen
Interior
Heating Forced air
Cooling Central air conditioning
Exterior
Parking Features No
View Y/N No
Total Parking Spaces 2
Private Pool No
Building
Story 1.5
Sewer Municipal sewage system
Others
Ownership Freehold
Acceptable Financing Monthly
Listing Terms Monthly






