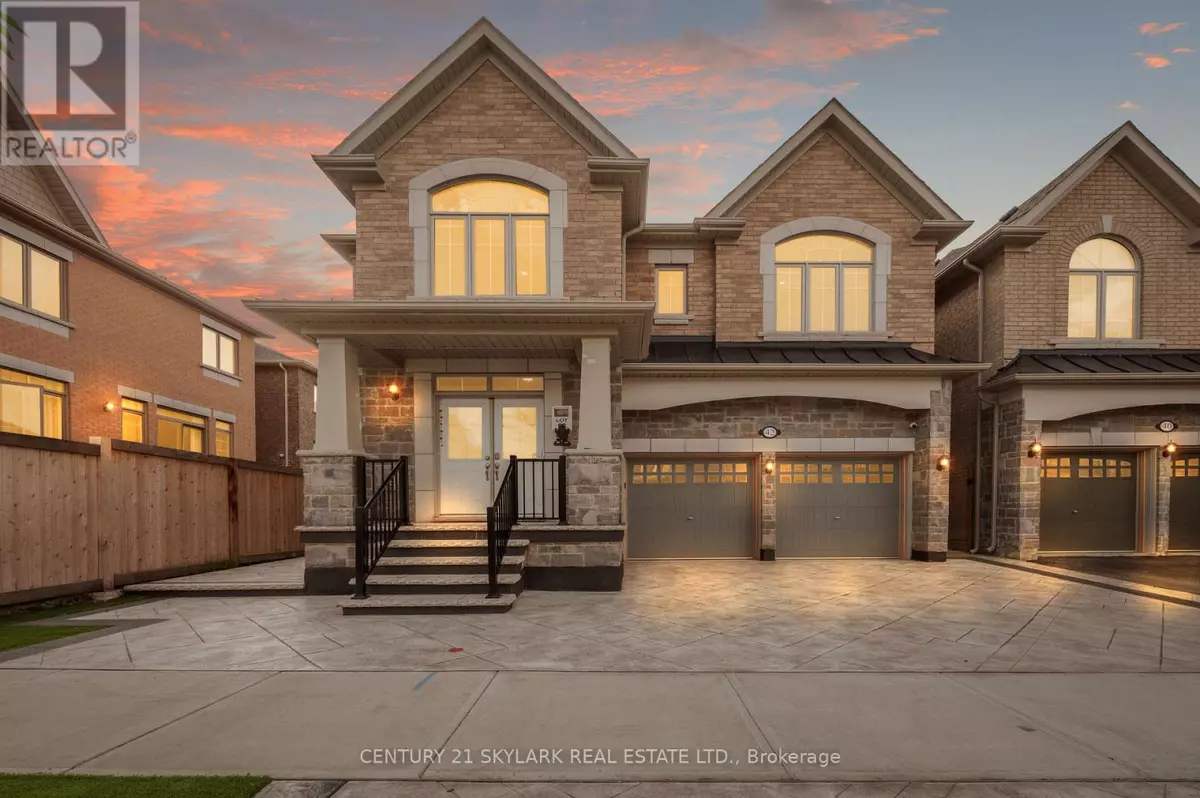42 KAMBALDA ROAD Brampton (northwest Brampton), ON L7A0C3
7 Beds
7 Baths
UPDATED:
Key Details
Property Type Single Family Home
Sub Type Freehold
Listing Status Active
Purchase Type For Sale
Subdivision Northwest Brampton
MLS® Listing ID W11957781
Bedrooms 7
Half Baths 1
Originating Board Toronto Regional Real Estate Board
Property Sub-Type Freehold
Property Description
Location
Province ON
Rooms
Extra Room 1 Second level 6.099 m X 4.307 m Primary Bedroom
Extra Room 2 Second level 3.9 m X 4307 m Bedroom 2
Extra Room 3 Second level 4.48 m X 5.33 m Bedroom 3
Extra Room 4 Second level 3.8 m X 3.03 m Bedroom 4
Extra Room 5 Second level 3.8 m X 3.03 m Bedroom 5
Extra Room 6 Basement 3.34 m X 3.34 m Bedroom
Interior
Heating Forced air
Cooling Central air conditioning
Flooring Hardwood
Exterior
Parking Features Yes
View Y/N No
Total Parking Spaces 5
Private Pool No
Building
Story 2
Sewer Sanitary sewer
Others
Ownership Freehold
Virtual Tour https://show.tours/kmeo3eN5vUifDb4xTkeC






