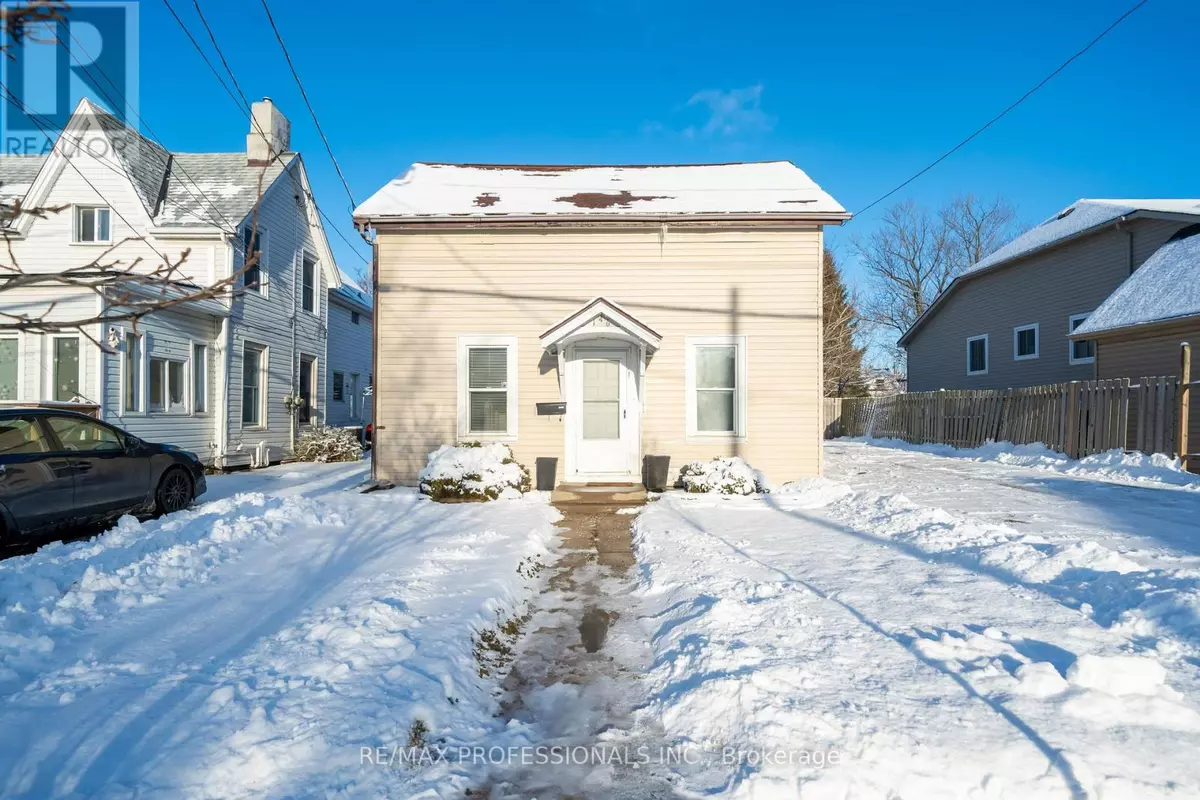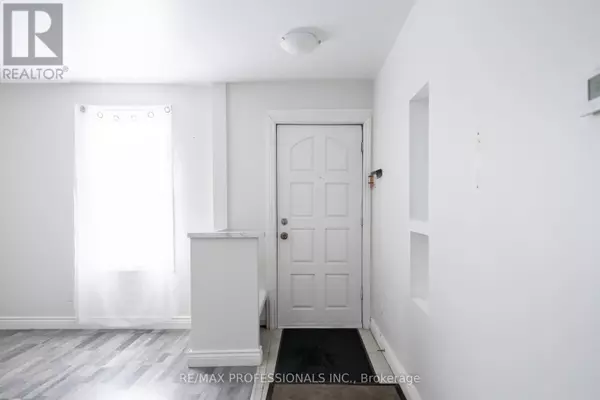146 OAKDALE AVENUE St. Catharines (456 - Oakdale), ON L2P2L1
3 Beds
2 Baths
UPDATED:
Key Details
Property Type Single Family Home
Sub Type Freehold
Listing Status Active
Purchase Type For Sale
Subdivision 456 - Oakdale
MLS® Listing ID X11957982
Bedrooms 3
Originating Board Toronto Regional Real Estate Board
Property Sub-Type Freehold
Property Description
Location
Province ON
Rooms
Extra Room 1 Second level 2.77 m X 5.85 m Bedroom 2
Extra Room 2 Second level 3.32 m X 2.49 m Bedroom 3
Extra Room 3 Main level 4.14 m X 6.03 m Living room
Extra Room 4 Main level 4.14 m X 6.03 m Dining room
Extra Room 5 Main level 2.98 m X 4.6 m Primary Bedroom
Extra Room 6 Main level 4.02 m X 2.96 m Kitchen
Interior
Heating Forced air
Cooling Central air conditioning
Exterior
Parking Features Yes
Fence Fenced yard
View Y/N No
Total Parking Spaces 7
Private Pool No
Building
Story 2
Sewer Sanitary sewer
Others
Ownership Freehold
Virtual Tour https://s-j-estate-photos.seehouseat.com/2303010?idx=1






