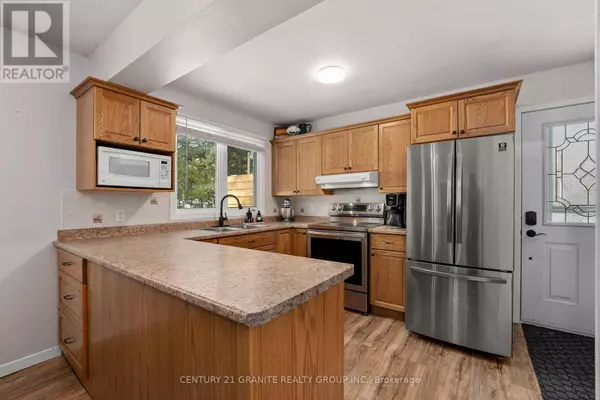27472 HWY 62 S Bancroft, ON K0L1C0
4 Beds
2 Baths
UPDATED:
Key Details
Property Type Single Family Home
Sub Type Freehold
Listing Status Active
Purchase Type For Sale
MLS® Listing ID X11958247
Style Bungalow
Bedrooms 4
Originating Board Central Lakes Association of REALTORS®
Property Sub-Type Freehold
Property Description
Location
Province ON
Rooms
Extra Room 1 Lower level 7.92 m X 3.96 m Recreational, Games room
Extra Room 2 Lower level 3.41 m X 3.71 m Bedroom 4
Extra Room 3 Lower level 3.65 m X 3.96 m Laundry room
Extra Room 4 Lower level 4.23 m X 3.04 m Workshop
Extra Room 5 Main level 6.09 m X 3.62 m Living room
Extra Room 6 Main level 3.65 m X 3.04 m Dining room
Interior
Heating Forced air
Cooling Central air conditioning
Fireplaces Number 2
Exterior
Parking Features Yes
View Y/N No
Total Parking Spaces 11
Private Pool No
Building
Lot Description Landscaped
Story 1
Sewer Septic System
Architectural Style Bungalow
Others
Ownership Freehold
Virtual Tour https://listings.realtyphotohaus.ca/videos/0194e5f4-ed95-7158-bd35-c2af663cb607?v=442






