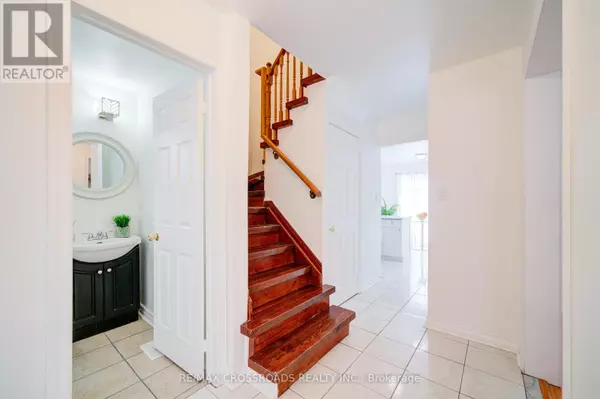115 ECCLESTONE DRIVE Brampton (brampton West), ON L6X3P4
3 Beds
3 Baths
1,099 SqFt
UPDATED:
Key Details
Property Type Single Family Home
Sub Type Freehold
Listing Status Active
Purchase Type For Sale
Square Footage 1,099 sqft
Price per Sqft $846
Subdivision Brampton West
MLS® Listing ID W11958461
Bedrooms 3
Half Baths 1
Originating Board Toronto Regional Real Estate Board
Property Sub-Type Freehold
Property Description
Location
Province ON
Rooms
Extra Room 1 Second level 3.9 m X 3.05 m Bedroom 2
Extra Room 2 Second level 2.04 m X 2.88 m Bedroom 3
Extra Room 3 Basement Measurements not available Recreational, Games room
Extra Room 4 Basement Measurements not available Laundry room
Extra Room 5 Ground level 7.32 m X 2.9 m Living room
Extra Room 6 Ground level 7.32 m X 2.9 m Dining room
Interior
Heating Forced air
Cooling Central air conditioning
Flooring Laminate, Ceramic, Hardwood
Exterior
Parking Features Yes
View Y/N No
Total Parking Spaces 3
Private Pool No
Building
Story 2
Others
Ownership Freehold
Virtual Tour https://tour.uniquevtour.com/vtour/115-ecclestone-dr-brampton






