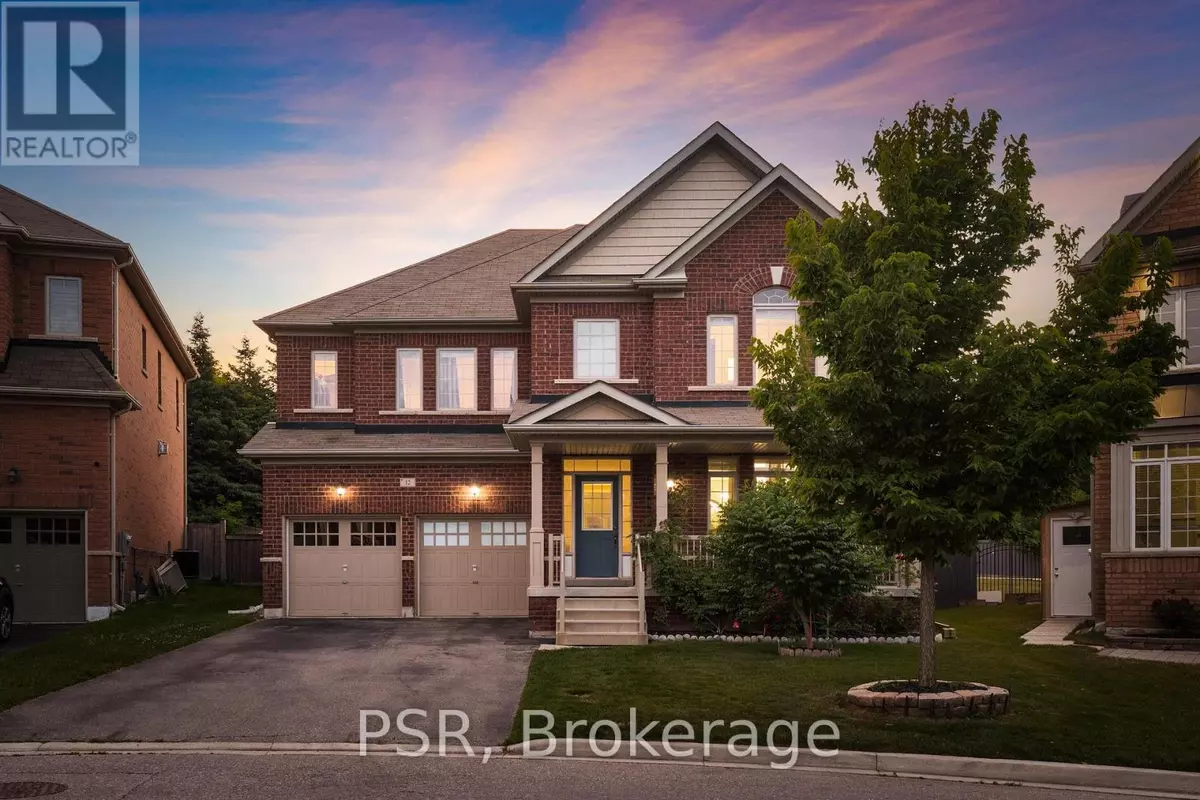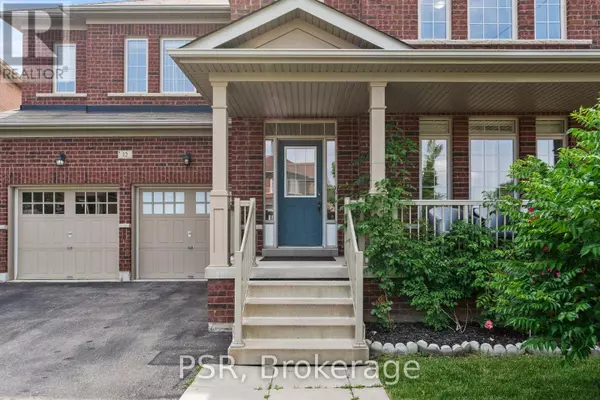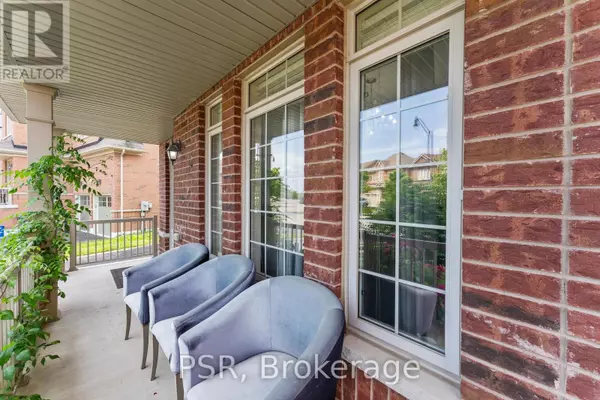12 DANFIELD COURT Brampton (credit Valley), ON L6Y2X9
4 Beds
4 Baths
2,999 SqFt
UPDATED:
Key Details
Property Type Single Family Home
Sub Type Freehold
Listing Status Active
Purchase Type For Sale
Square Footage 2,999 sqft
Price per Sqft $549
Subdivision Credit Valley
MLS® Listing ID W11958311
Bedrooms 4
Half Baths 1
Originating Board Toronto Regional Real Estate Board
Property Sub-Type Freehold
Property Description
Location
Province ON
Rooms
Extra Room 1 Second level 6.48 m X 3.72 m Primary Bedroom
Extra Room 2 Second level 3.78 m X 4.68 m Bedroom 2
Extra Room 3 Second level 4.26 m X 3.42 m Bedroom 3
Extra Room 4 Second level 4.26 m X 3.96 m Bedroom 4
Extra Room 5 Main level 4.2 m X 3.18 m Kitchen
Extra Room 6 Main level 3.6 m X 2.94 m Eating area
Interior
Heating Forced air
Cooling Central air conditioning
Flooring Ceramic, Hardwood, Carpeted
Exterior
Parking Features Yes
Fence Fenced yard
View Y/N No
Total Parking Spaces 4
Private Pool No
Building
Story 2
Sewer Sanitary sewer
Others
Ownership Freehold






