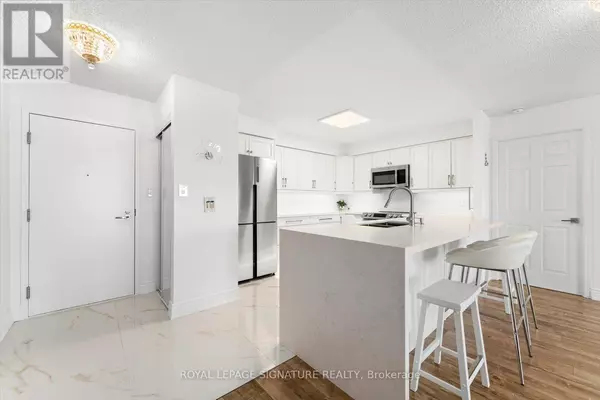23 Lorraine DR #1805 Toronto (willowdale West), ON M2N6Z6
3 Beds
2 Baths
1,199 SqFt
UPDATED:
Key Details
Property Type Condo
Sub Type Condominium/Strata
Listing Status Active
Purchase Type For Sale
Square Footage 1,199 sqft
Price per Sqft $824
Subdivision Willowdale West
MLS® Listing ID C11958438
Bedrooms 3
Condo Fees $872/mo
Originating Board Toronto Regional Real Estate Board
Property Sub-Type Condominium/Strata
Property Description
Location
Province ON
Rooms
Extra Room 1 Flat 6.27 m X 5.16 m Living room
Extra Room 2 Flat 3.23 m X 3.53 m Kitchen
Extra Room 3 Flat 4.6 m X 3.45 m Primary Bedroom
Extra Room 4 Flat 3.3 m X 3.4 m Bedroom 2
Extra Room 5 Flat 3.78 m X 2.79 m Den
Extra Room 6 Flat 2.34 m X 1.52 m Bathroom
Interior
Heating Forced air
Cooling Central air conditioning
Flooring Laminate, Tile
Exterior
Parking Features Yes
Community Features Pet Restrictions
View Y/N No
Total Parking Spaces 1
Private Pool No
Others
Ownership Condominium/Strata
Virtual Tour https://my.matterport.com/show/?m=PgfjYJMkuv1&brand=0






