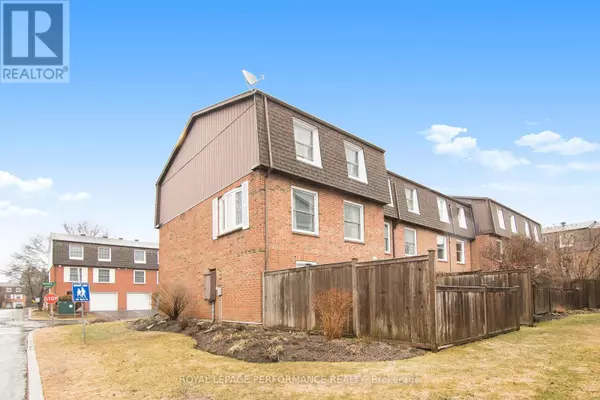16 MOORSIDE Ottawa, ON K2C3P4
3 Beds
3 Baths
1,399 SqFt
UPDATED:
Key Details
Property Type Townhouse
Sub Type Townhouse
Listing Status Active
Purchase Type For Sale
Square Footage 1,399 sqft
Price per Sqft $370
Subdivision 4703 - Carleton Heights
MLS® Listing ID X11958475
Bedrooms 3
Half Baths 1
Condo Fees $461/mo
Originating Board Ottawa Real Estate Board
Property Sub-Type Townhouse
Property Description
Location
Province ON
Rooms
Extra Room 1 Second level 4.72 m X 2.97 m Kitchen
Extra Room 2 Second level 5.86 m X 3.42 m Living room
Extra Room 3 Second level 3.35 m X 3.27 m Dining room
Extra Room 4 Third level 2.17 m X 1.55 m Bathroom
Extra Room 5 Third level 5.25 m X 3.42 m Primary Bedroom
Extra Room 6 Third level 3.96 m X 3.04 m Bedroom 2
Interior
Heating Baseboard heaters
Flooring Laminate
Exterior
Parking Features Yes
Fence Fenced yard
Community Features Pet Restrictions
View Y/N No
Total Parking Spaces 2
Private Pool No
Building
Lot Description Landscaped
Story 3
Others
Ownership Condominium/Strata






