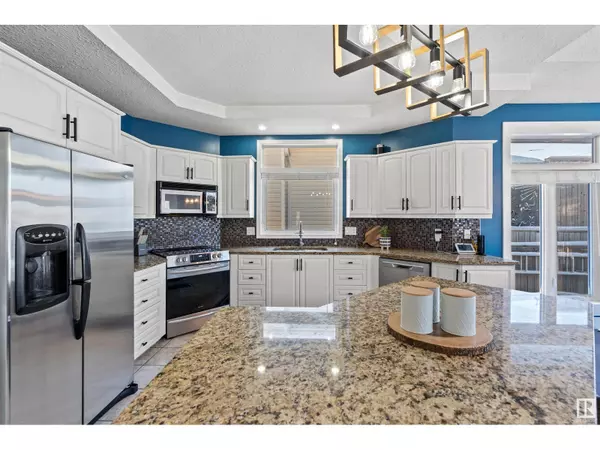605 27 ST Cold Lake, AB T9M2C7
4 Beds
3 Baths
1,576 SqFt
UPDATED:
Key Details
Property Type Single Family Home
Sub Type Freehold
Listing Status Active
Purchase Type For Sale
Square Footage 1,576 sqft
Price per Sqft $279
Subdivision Cold Lake North
MLS® Listing ID E4420425
Style Bungalow
Bedrooms 4
Originating Board REALTORS® Association of Edmonton
Year Built 2006
Property Sub-Type Freehold
Property Description
Location
Province AB
Rooms
Extra Room 1 Basement Measurements not available Family room
Extra Room 2 Basement Measurements not available Den
Extra Room 3 Basement Measurements not available Bedroom 4
Extra Room 4 Main level 3.83 m X 3.97 m Living room
Extra Room 5 Main level Measurements not available Dining room
Extra Room 6 Main level 4.28 m X 4.3 m Kitchen
Interior
Heating Forced air, In Floor Heating
Fireplaces Type Insert
Exterior
Parking Features Yes
Fence Fence
View Y/N No
Private Pool No
Building
Story 1
Architectural Style Bungalow
Others
Ownership Freehold






