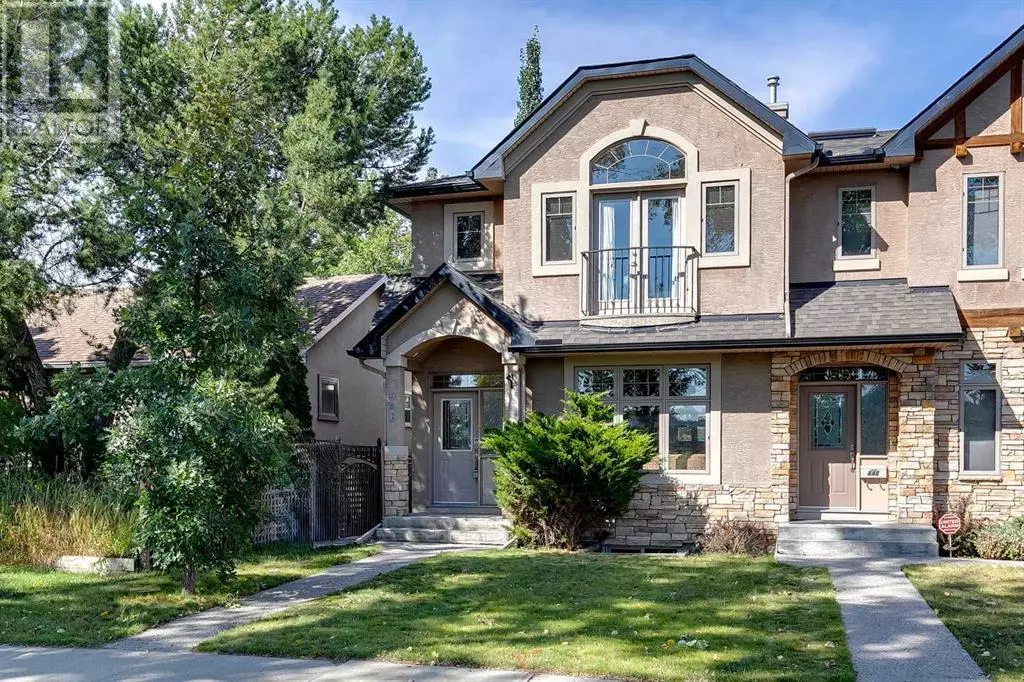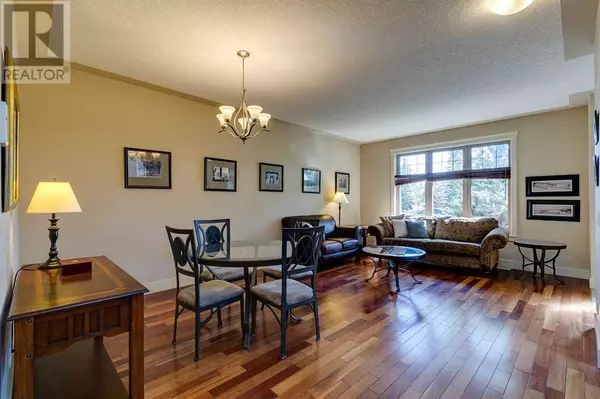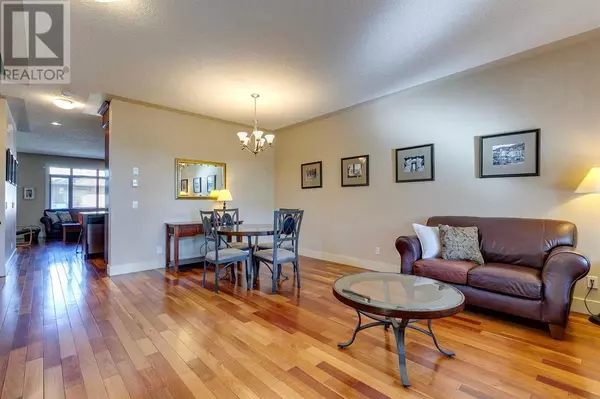446 18 Avenue NE Calgary, AB T2E1N4
3 Beds
4 Baths
1,930 SqFt
UPDATED:
Key Details
Property Type Single Family Home
Sub Type Freehold
Listing Status Active
Purchase Type For Sale
Square Footage 1,930 sqft
Price per Sqft $413
Subdivision Winston Heights/Mountview
MLS® Listing ID A2192676
Bedrooms 3
Half Baths 1
Originating Board Calgary Real Estate Board
Year Built 2004
Lot Size 3,121 Sqft
Acres 3121.534
Property Sub-Type Freehold
Property Description
Location
Province AB
Rooms
Extra Room 1 Lower level 5.74 M x 3.18 M Recreational, Games room
Extra Room 2 Lower level 7.16 M x 5.59 M Office
Extra Room 3 Lower level 2.59 M x 1.78 M Furnace
Extra Room 4 Lower level .00 M x .00 M 4pc Bathroom
Extra Room 5 Main level 4.14 M x 3.56 M Living room
Extra Room 6 Main level 6.10 M x 4.14 M Family room
Interior
Heating Forced air,
Cooling None
Flooring Carpeted, Hardwood, Tile
Fireplaces Number 1
Exterior
Parking Features Yes
Garage Spaces 2.0
Garage Description 2
Fence Fence
View Y/N No
Total Parking Spaces 2
Private Pool No
Building
Story 2
Others
Ownership Freehold






