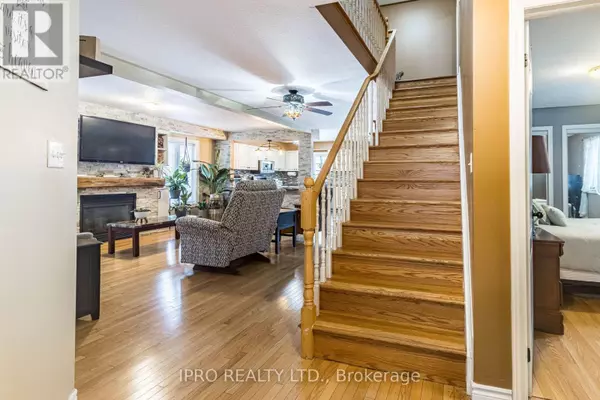66 UDELL WAY Grimsby (542 - Grimsby East), ON L3M5L1
5 Beds
4 Baths
1,999 SqFt
OPEN HOUSE
Sat Feb 22, 2:00pm - 4:00pm
UPDATED:
Key Details
Property Type Single Family Home
Sub Type Freehold
Listing Status Active
Purchase Type For Sale
Square Footage 1,999 sqft
Price per Sqft $464
Subdivision 542 - Grimsby East
MLS® Listing ID X11958858
Bedrooms 5
Half Baths 1
Originating Board Toronto Regional Real Estate Board
Property Sub-Type Freehold
Property Description
Location
Province ON
Rooms
Extra Room 1 Second level 4.2 m X 3.7 m Primary Bedroom
Extra Room 2 Second level 4.15 m X 2.95 m Bedroom 3
Extra Room 3 Second level 3.95 m X 2.95 m Bedroom 4
Extra Room 4 Basement 4 m X 3.15 m Bedroom 5
Extra Room 5 Basement 6.65 m X 4.7 m Recreational, Games room
Extra Room 6 Main level 3.1 m X 1.7 m Foyer
Interior
Heating Forced air
Cooling Central air conditioning
Flooring Ceramic, Laminate, Hardwood, Carpeted
Fireplaces Number 1
Exterior
Parking Features Yes
Fence Fenced yard
Community Features School Bus
View Y/N No
Total Parking Spaces 4
Private Pool Yes
Building
Story 2
Sewer Sanitary sewer
Others
Ownership Freehold
Virtual Tour https://view.tours4listings.com/cp/66-udell-way-grimsby/






