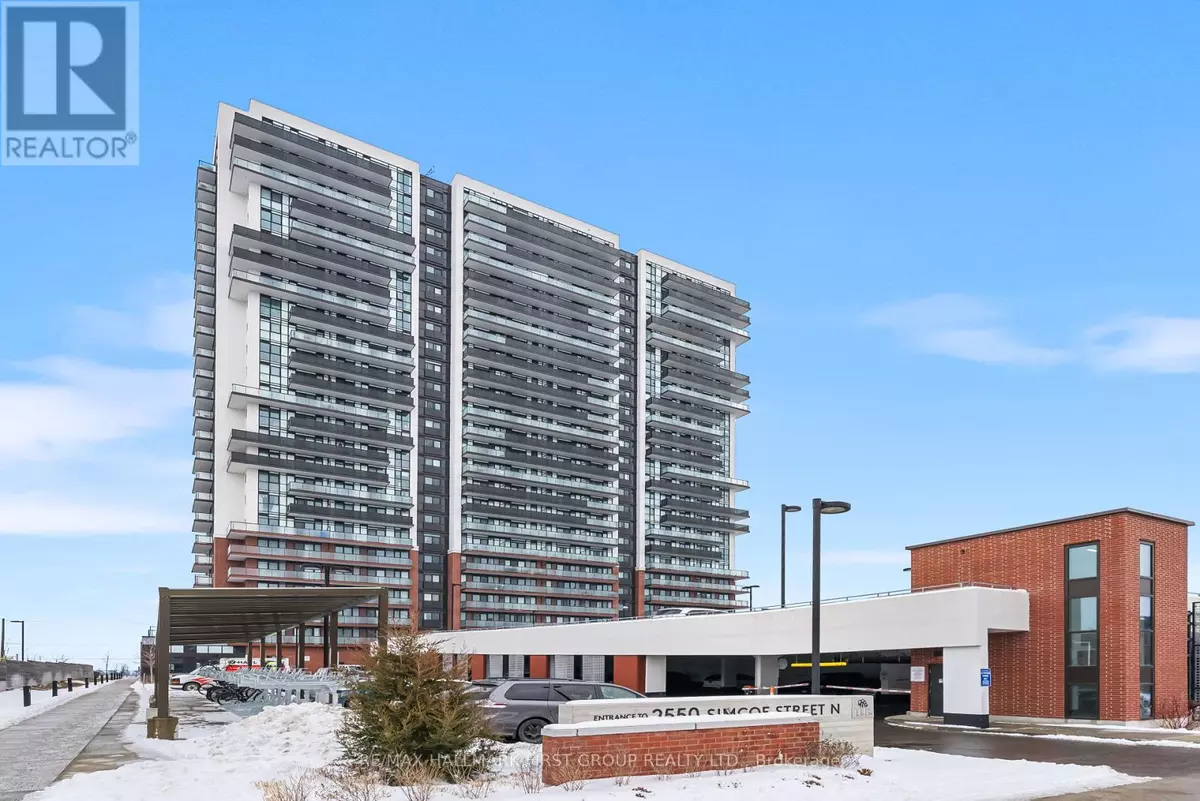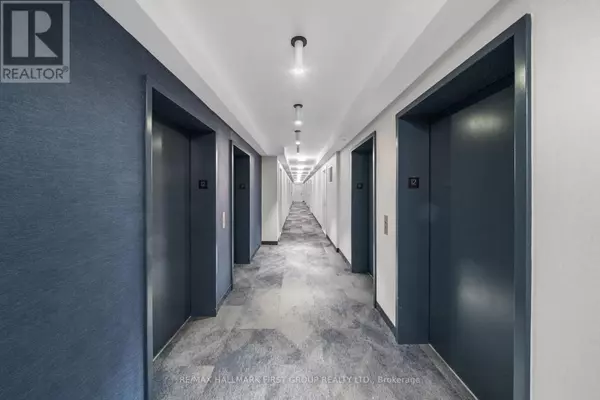2550 Simcoe ST North #1220 Oshawa (windfields), ON L1L0R5
1 Bed
1 Bath
499 SqFt
UPDATED:
Key Details
Property Type Condo
Sub Type Condominium/Strata
Listing Status Active
Purchase Type For Sale
Square Footage 499 sqft
Price per Sqft $919
Subdivision Windfields
MLS® Listing ID E11958839
Bedrooms 1
Condo Fees $342/mo
Originating Board Toronto Regional Real Estate Board
Property Sub-Type Condominium/Strata
Property Description
Location
Province ON
Rooms
Extra Room 1 Flat 4.15 m X 3.23 m Living room
Extra Room 2 Flat 4.15 m X 3.23 m Dining room
Extra Room 3 Flat 4.15 m X 3.23 m Kitchen
Extra Room 4 Flat 3.17 m X 2.77 m Primary Bedroom
Interior
Heating Forced air
Cooling Central air conditioning
Flooring Laminate
Exterior
Parking Features No
Community Features Pet Restrictions
View Y/N Yes
View View
Private Pool No
Others
Ownership Condominium/Strata
Virtual Tour https://tours.kianikanstudio.ca/1220-2550-simcoe-street-north-oshawa-on-l1l-0r5?unbranded=0






