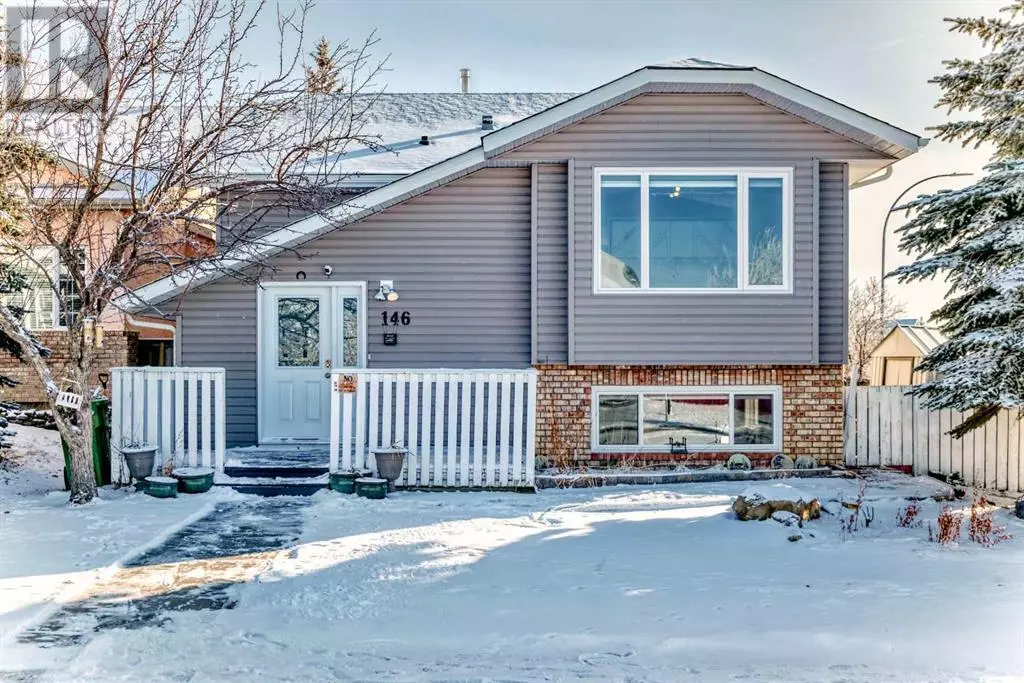146 Elizabeth Way SE Airdrie, AB T4B2H5
5 Beds
3 Baths
1,194 SqFt
UPDATED:
Key Details
Property Type Single Family Home
Sub Type Freehold
Listing Status Active
Purchase Type For Sale
Square Footage 1,194 sqft
Price per Sqft $452
Subdivision Edgewater
MLS® Listing ID A2190593
Style Bi-level
Bedrooms 5
Originating Board Calgary Real Estate Board
Year Built 1993
Lot Size 4,560 Sqft
Acres 4560.669
Property Sub-Type Freehold
Property Description
Location
Province AB
Rooms
Extra Room 1 Lower level 12.67 Ft x 23.42 Ft Family room
Extra Room 2 Lower level 10.50 Ft x 11.08 Ft Bedroom
Extra Room 3 Lower level 7.58 Ft x 5.33 Ft 4pc Bathroom
Extra Room 4 Lower level 5.42 Ft x 6.33 Ft Furnace
Extra Room 5 Lower level 7.50 Ft x 5.17 Ft Laundry room
Extra Room 6 Lower level 12.75 Ft x 10.83 Ft Other
Interior
Heating Forced air,
Cooling None
Flooring Carpeted, Ceramic Tile, Laminate
Fireplaces Number 1
Exterior
Parking Features No
Fence Fence
View Y/N No
Total Parking Spaces 4
Private Pool No
Building
Architectural Style Bi-level
Others
Ownership Freehold






