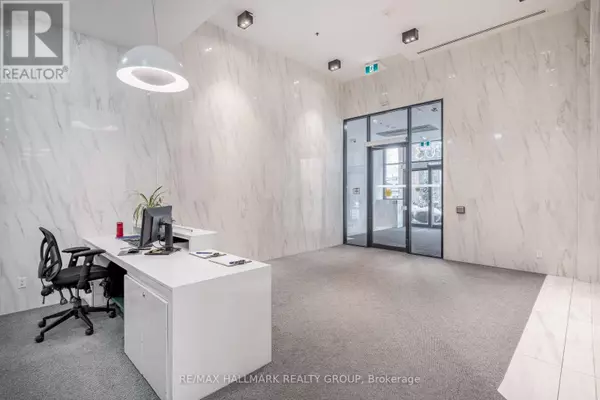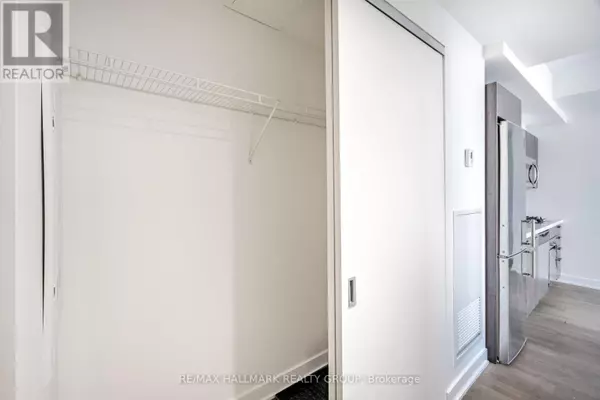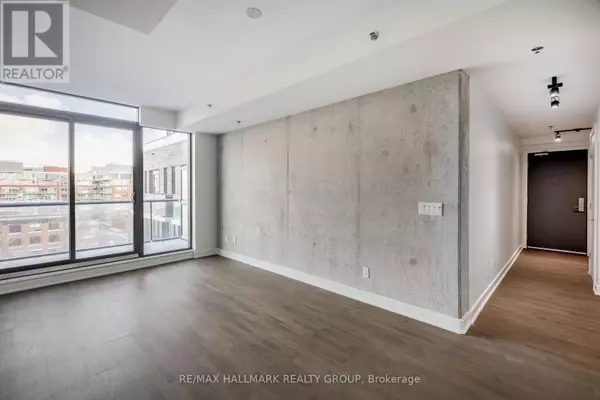REQUEST A TOUR If you would like to see this home without being there in person, select the "Virtual Tour" option and your agent will contact you to discuss available opportunities.
In-PersonVirtual Tour
$ 409,000
Est. payment /mo
New
203 Catherine ST West #710 Ottawa, ON K2P1J5
1 Bed
1 Bath
599 SqFt
UPDATED:
Key Details
Property Type Condo
Sub Type Condominium/Strata
Listing Status Active
Purchase Type For Sale
Square Footage 599 sqft
Price per Sqft $682
Subdivision 4103 - Ottawa Centre
MLS® Listing ID X11958957
Bedrooms 1
Condo Fees $542/mo
Originating Board Ottawa Real Estate Board
Property Description
Welcome to SoBa, where style meets convenience! This freshly painted one-bedroom unit features stainless steel appliances, sleek quartz countertops, and pre-engineered hardwood floors. Enjoy the ease of in-unit laundry and the comfort of a well-designed living space. Step outside onto your large balcony, complete with a gas hookup for a BBQ - a feature not often found in Ottawa condos! SoBa offers top-tier amenities, including a full-time concierge, a gym, an outdoor pool, a spacious party room, and indoor visitor parking. Pet-friendly and perfectly located, it's just steps from an off-leash dog park at Central Park, making it ideal for pet owners. You'll also love the walkability, with many restaurants nearby and close proximity to Elgin Street and Lansdowne. 1 large underground parking included. Don't miss this opportunity to live in the heart of it all! (id:24570)
Location
Province ON
Rooms
Extra Room 1 Main level 5.48 m X 3.23 m Living room
Extra Room 2 Main level 3.04 m X 2.64 m Bedroom
Extra Room 3 Main level Measurements not available Laundry room
Interior
Heating Forced air
Cooling Central air conditioning
Exterior
Parking Features Yes
Community Features Pet Restrictions, Community Centre
View Y/N Yes
View City view
Total Parking Spaces 1
Private Pool No
Others
Ownership Condominium/Strata






