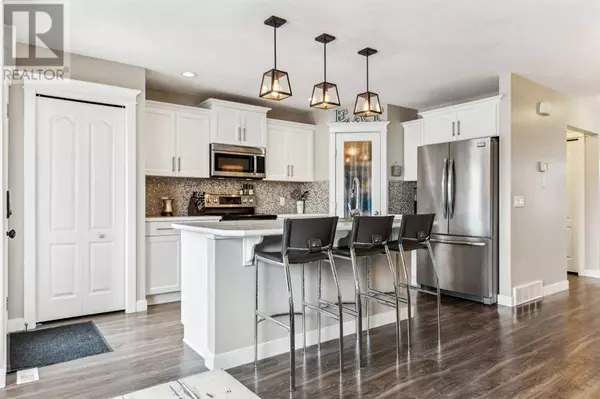10 Ravenswynd Rise SE Airdrie, AB T4A0K1
3 Beds
3 Baths
1,503 SqFt
UPDATED:
Key Details
Property Type Single Family Home
Sub Type Freehold
Listing Status Active
Purchase Type For Sale
Square Footage 1,503 sqft
Price per Sqft $362
Subdivision Ravenswood
MLS® Listing ID A2192679
Bedrooms 3
Half Baths 1
Originating Board Calgary Real Estate Board
Year Built 2013
Lot Size 3,659 Sqft
Acres 3659.7295
Property Sub-Type Freehold
Property Description
Location
Province AB
Rooms
Extra Room 1 Second level 10.50 M x 9.00 M Bedroom
Extra Room 2 Second level 9.58 M x 9.83 M Bedroom
Extra Room 3 Second level 8.17 M x 4.92 M 4pc Bathroom
Extra Room 4 Second level 13.00 M x 13.67 M Primary Bedroom
Extra Room 5 Second level 10.50 M x 4.92 M 3pc Bathroom
Extra Room 6 Second level 4.58 M x 4.58 M Other
Interior
Heating Forced air
Cooling None
Flooring Hardwood
Fireplaces Number 1
Exterior
Parking Features No
Fence Fence
View Y/N No
Total Parking Spaces 2
Private Pool No
Building
Story 2
Others
Ownership Freehold
Virtual Tour https://media.sonavisual.com/videos/0194dc35-662f-71cc-aa18-b47114339485






