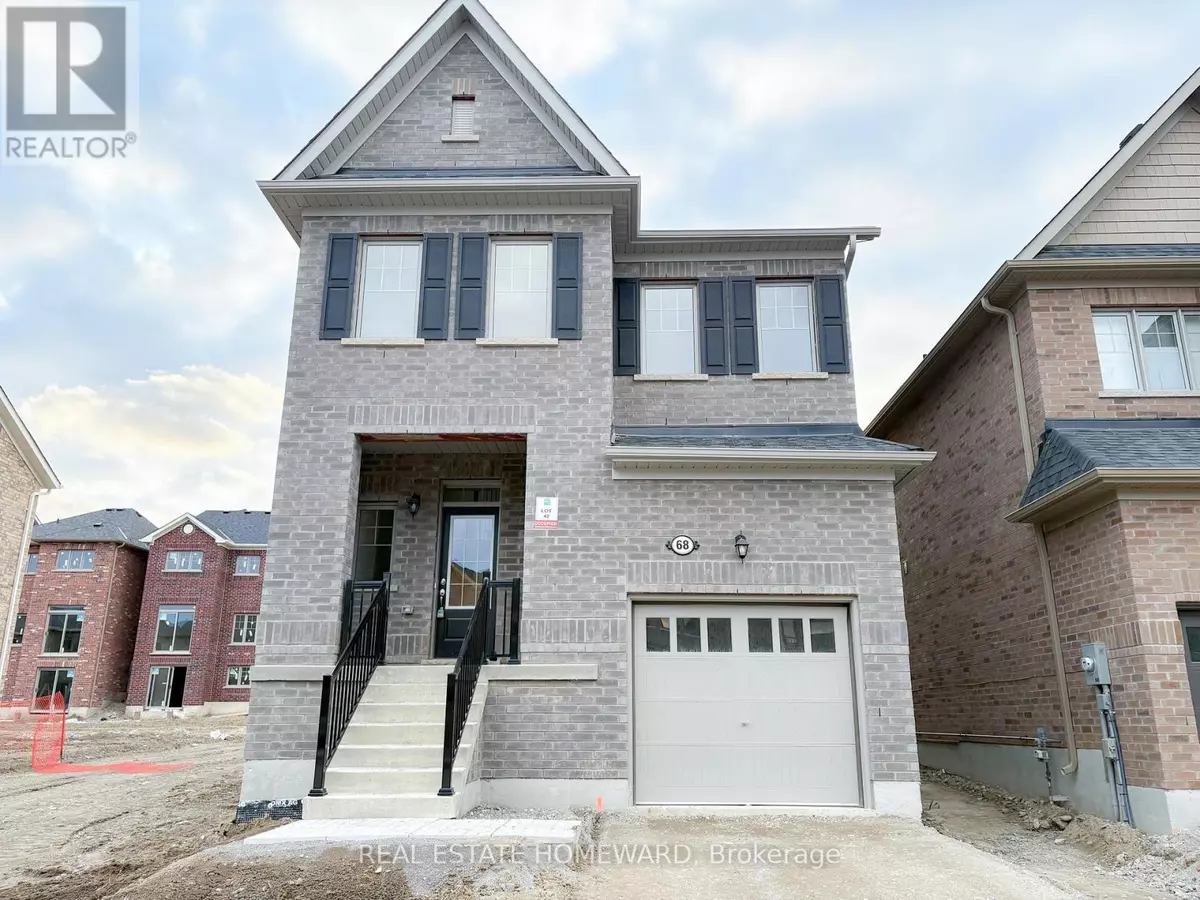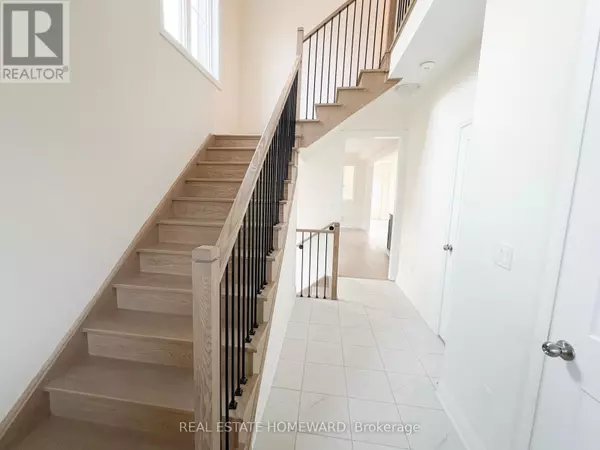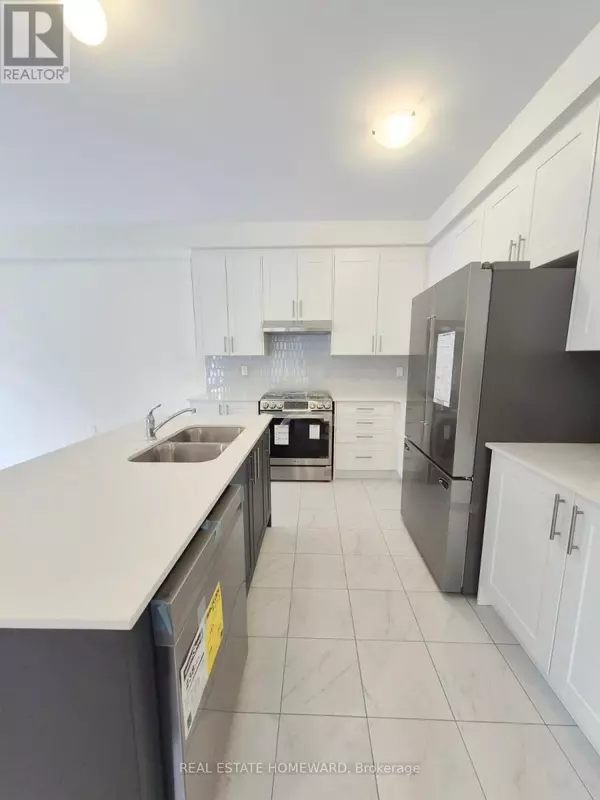68 ROBIN TRAIL Scugog (port Perry), ON L9L2C7
4 Beds
3 Baths
1,999 SqFt
UPDATED:
Key Details
Property Type Single Family Home
Sub Type Freehold
Listing Status Active
Purchase Type For Sale
Square Footage 1,999 sqft
Price per Sqft $549
Subdivision Port Perry
MLS® Listing ID E11959014
Bedrooms 4
Half Baths 1
Originating Board Toronto Regional Real Estate Board
Property Sub-Type Freehold
Property Description
Location
Province ON
Rooms
Extra Room 1 Second level 3.84 m X 4.51 m Primary Bedroom
Extra Room 2 Second level 3.35 m X 2.74 m Bedroom 2
Extra Room 3 Second level 3.01 m X 3.47 m Bedroom 3
Extra Room 4 Second level 3.23 m X 2.89 m Bedroom 2
Extra Room 5 Main level 3.47 m X 4.5 m Family room
Extra Room 6 Main level 3.9 m X 3.5 m Eating area
Interior
Heating Forced air
Cooling Central air conditioning
Flooring Hardwood, Tile
Fireplaces Number 1
Exterior
Parking Features Yes
View Y/N No
Total Parking Spaces 3
Private Pool No
Building
Story 2
Sewer Sanitary sewer
Others
Ownership Freehold






