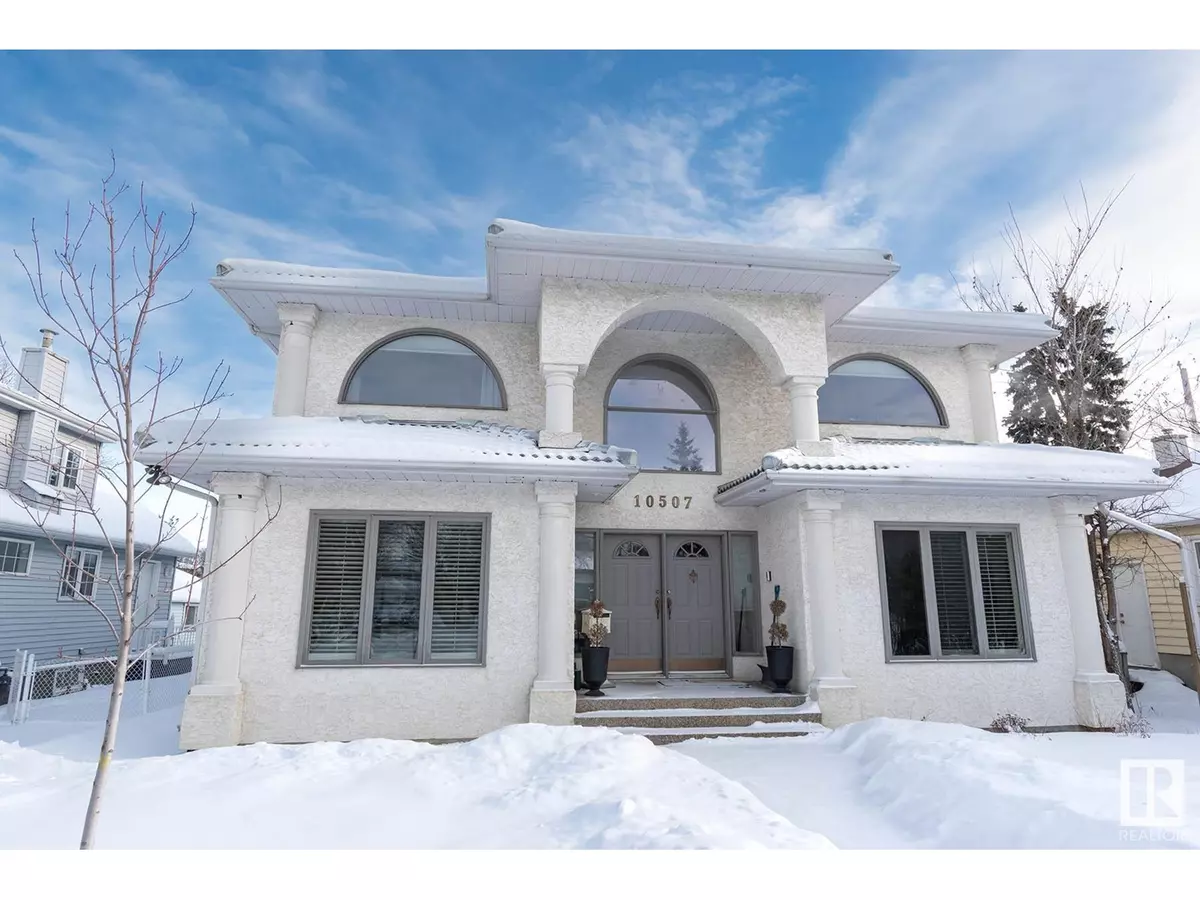10507 131 ST NW Edmonton, AB T5N1Y5
5 Beds
5 Baths
3,370 SqFt
UPDATED:
Key Details
Property Type Single Family Home
Sub Type Freehold
Listing Status Active
Purchase Type For Sale
Square Footage 3,370 sqft
Price per Sqft $356
Subdivision Glenora
MLS® Listing ID E4420467
Bedrooms 5
Originating Board REALTORS® Association of Edmonton
Year Built 1991
Lot Size 6,996 Sqft
Acres 6996.3267
Property Sub-Type Freehold
Property Description
Location
Province AB
Rooms
Extra Room 1 Lower level Measurements not available Bedroom 5
Extra Room 2 Main level Measurements not available Living room
Extra Room 3 Main level Measurements not available Dining room
Extra Room 4 Main level Measurements not available Kitchen
Extra Room 5 Main level Measurements not available Family room
Extra Room 6 Main level Measurements not available Den
Interior
Heating Forced air
Cooling Central air conditioning
Fireplaces Type Unknown
Exterior
Parking Features Yes
Fence Fence
View Y/N No
Total Parking Spaces 4
Private Pool No
Building
Story 2
Others
Ownership Freehold
Virtual Tour https://re-alta.ca/view/10507-131St/q.php?q=3D-Tour






