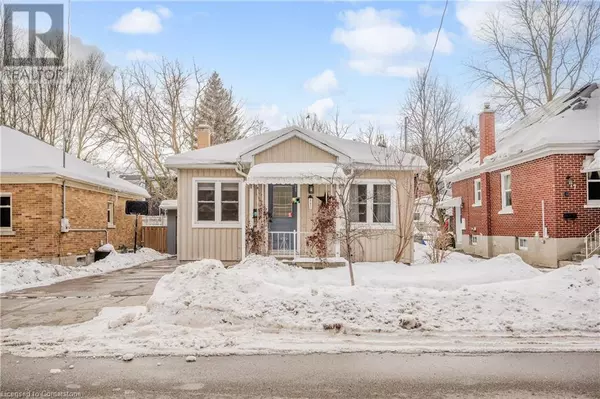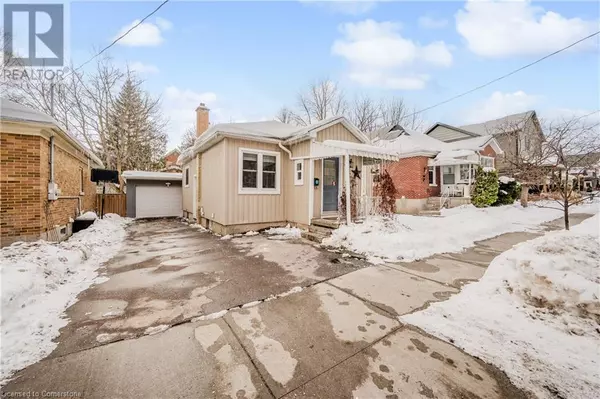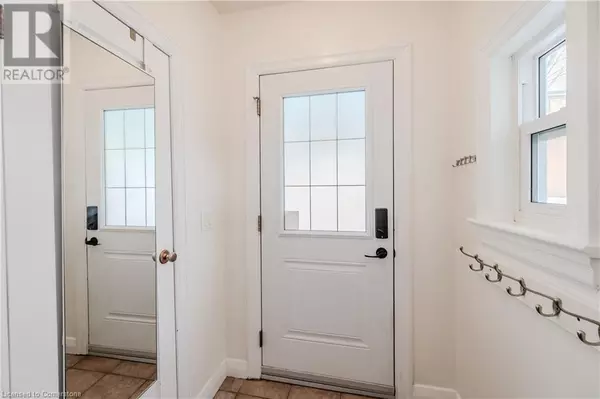15 ESSON Street Kitchener, ON N2M2V1
2 Beds
2 Baths
1,132 SqFt
UPDATED:
Key Details
Property Type Single Family Home
Sub Type Freehold
Listing Status Active
Purchase Type For Sale
Square Footage 1,132 sqft
Price per Sqft $556
Subdivision 415 - Uptown Waterloo/Westmount
MLS® Listing ID 40694684
Style Bungalow
Bedrooms 2
Originating Board Cornerstone - Waterloo Region
Year Built 1948
Property Description
Location
Province ON
Rooms
Extra Room 1 Basement 8'0'' x 6'4'' Cold room
Extra Room 2 Basement Measurements not available Storage
Extra Room 3 Basement 12'7'' x 9'11'' Laundry room
Extra Room 4 Basement 21'0'' x 13'10'' Recreation room
Extra Room 5 Basement Measurements not available 3pc Bathroom
Extra Room 6 Main level Measurements not available 4pc Bathroom
Interior
Heating Forced air,
Cooling Central air conditioning
Exterior
Parking Features Yes
View Y/N No
Total Parking Spaces 4
Private Pool No
Building
Story 1
Sewer Municipal sewage system
Architectural Style Bungalow
Others
Ownership Freehold
Virtual Tour https://unbranded.youriguide.com/15_esson_st_kitchener_on/






