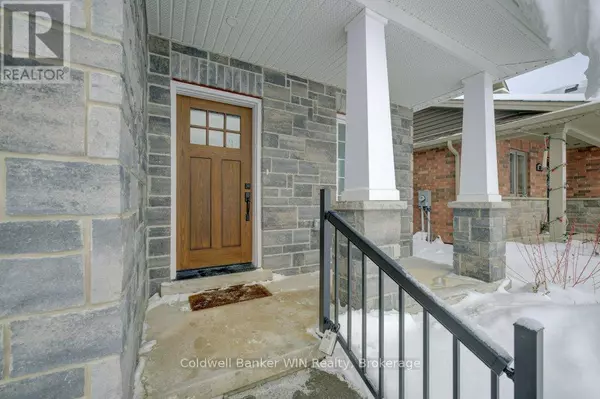119 SARAH ROAD Wellington North (mount Forest), ON N0G2L2
4 Beds
3 Baths
1,499 SqFt
UPDATED:
Key Details
Property Type Single Family Home
Sub Type Freehold
Listing Status Active
Purchase Type For Sale
Square Footage 1,499 sqft
Price per Sqft $430
Subdivision Mount Forest
MLS® Listing ID X11959470
Bedrooms 4
Half Baths 1
Originating Board OnePoint Association of REALTORS®
Property Sub-Type Freehold
Property Description
Location
Province ON
Rooms
Extra Room 1 Second level 4.11 m X 4.61 m Bedroom
Extra Room 2 Main level 4.02 m X 4.18 m Kitchen
Extra Room 3 Main level 1.5 m X 1 m Laundry room
Extra Room 4 Main level 4 m X 1 m Bathroom
Extra Room 5 Main level 4.02 m X 2.55 m Dining room
Extra Room 6 Main level 4.01 m X 4.03 m Living room
Interior
Heating Forced air
Cooling Central air conditioning
Exterior
Parking Features Yes
Community Features Community Centre
View Y/N No
Total Parking Spaces 3
Private Pool No
Building
Lot Description Landscaped
Story 2
Sewer Sanitary sewer
Others
Ownership Freehold
Virtual Tour https://youtu.be/8Y05tVHtcko






