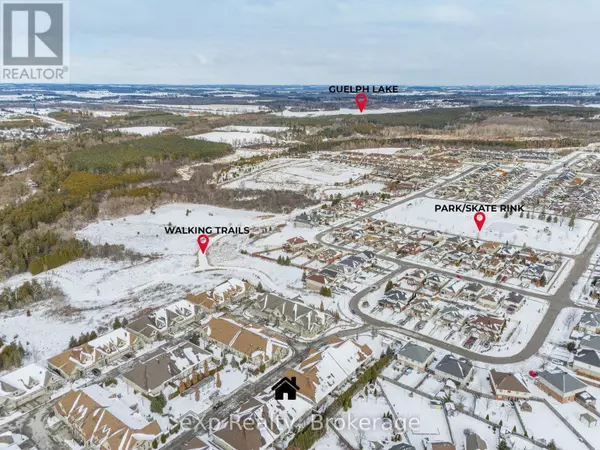19 Simmonds DR #5 Guelph (waverley), ON N1E0H4
2 Beds
4 Baths
1,799 SqFt
OPEN HOUSE
Sun Feb 23, 1:00pm - 3:00pm
UPDATED:
Key Details
Property Type Townhouse
Sub Type Townhouse
Listing Status Active
Purchase Type For Sale
Square Footage 1,799 sqft
Price per Sqft $708
Subdivision Waverley
MLS® Listing ID X11959424
Style Bungalow
Bedrooms 2
Half Baths 1
Condo Fees $385/mo
Originating Board OnePoint Association of REALTORS®
Property Sub-Type Townhouse
Property Description
Location
Province ON
Rooms
Extra Room 1 Basement 19.21 m X 10.57 m Recreational, Games room
Extra Room 2 Basement 5.67 m X 3.45 m Utility room
Extra Room 3 Basement 1.75 m X 1.15 m Other
Extra Room 4 Main level 7.43 m X 3.58 m Living room
Extra Room 5 Main level 4.19 m X 3.56 m Dining room
Extra Room 6 Main level 4.71 m X 4.63 m Kitchen
Interior
Heating Forced air
Cooling Central air conditioning
Flooring Hardwood
Exterior
Parking Features Yes
Community Features Pet Restrictions
View Y/N No
Total Parking Spaces 4
Private Pool No
Building
Story 1
Architectural Style Bungalow
Others
Ownership Condominium/Strata
Virtual Tour https://listings.webbify.ca/19-Simmonds-Dr-Guelph-ON-N1E-0H4-Canada-5






