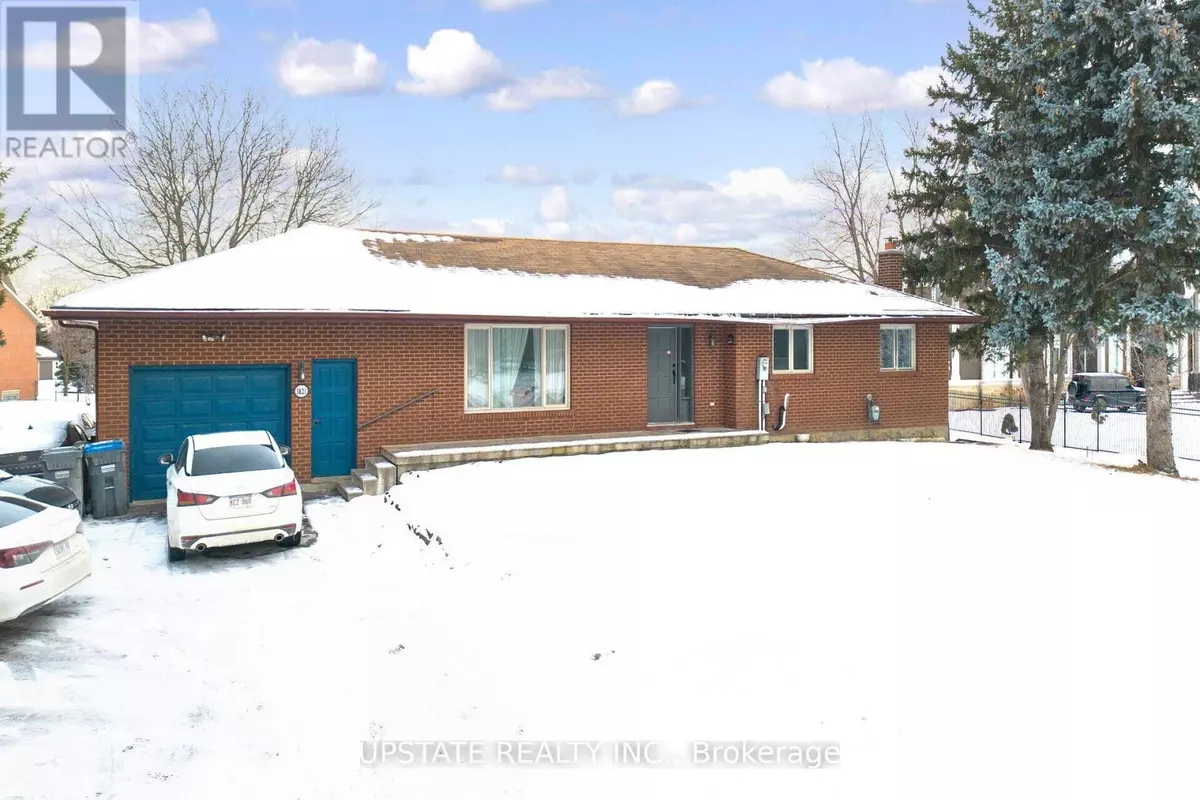3821 COUNTRYSIDE DRIVE Brampton (toronto Gore Rural Estate), ON L6P0T5
4 Beds
3 Baths
UPDATED:
Key Details
Property Type Single Family Home
Sub Type Freehold
Listing Status Active
Purchase Type For Sale
Subdivision Toronto Gore Rural Estate
MLS® Listing ID W11959711
Style Bungalow
Bedrooms 4
Half Baths 1
Originating Board Toronto Regional Real Estate Board
Property Sub-Type Freehold
Property Description
Location
Province ON
Rooms
Extra Room 1 Basement Measurements not available Recreational, Games room
Extra Room 2 Basement Measurements not available Kitchen
Extra Room 3 Main level 5.99 m X 3.73 m Living room
Extra Room 4 Main level 3.67 m X 3.8 m Dining room
Extra Room 5 Main level 3.89 m X 2.79 m Kitchen
Extra Room 6 Main level 3.79 m X 3.09 m Primary Bedroom
Interior
Heating Forced air
Cooling Central air conditioning
Flooring Hardwood
Exterior
Parking Features Yes
View Y/N No
Total Parking Spaces 11
Private Pool No
Building
Story 1
Sewer Septic System
Architectural Style Bungalow
Others
Ownership Freehold






