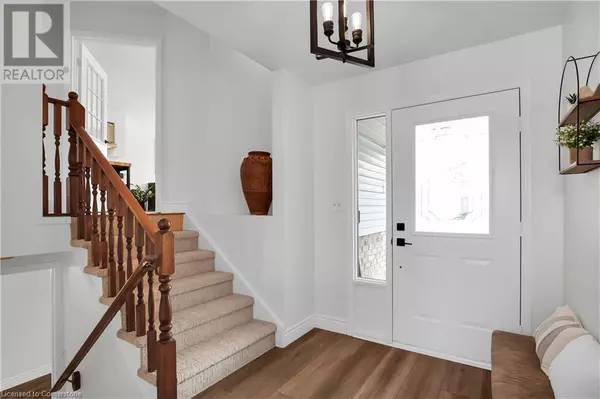4943 HOMESTEAD Drive Beamsville, ON L3J0C7
4 Beds
2 Baths
1,932 SqFt
UPDATED:
Key Details
Property Type Single Family Home
Sub Type Freehold
Listing Status Active
Purchase Type For Sale
Square Footage 1,932 sqft
Price per Sqft $507
Subdivision 982 - Beamsville
MLS® Listing ID 40696539
Style Raised bungalow
Bedrooms 4
Originating Board Cornerstone - Hamilton-Burlington
Year Built 1990
Property Sub-Type Freehold
Property Description
Location
Province ON
Rooms
Extra Room 1 Basement 9'10'' x 13'0'' Office
Extra Room 2 Basement 6'4'' x 7'1'' Utility room
Extra Room 3 Basement 9'3'' x 9'10'' Bedroom
Extra Room 4 Basement 8'2'' x 6'9'' 4pc Bathroom
Extra Room 5 Basement 18'4'' x 20'7'' Recreation room
Extra Room 6 Basement 10'4'' x 6'2'' Dining room
Interior
Heating Forced air,
Cooling Central air conditioning
Fireplaces Number 1
Fireplaces Type Other - See remarks
Exterior
Parking Features Yes
Community Features Community Centre, School Bus
View Y/N No
Total Parking Spaces 5
Private Pool No
Building
Story 1
Sewer Municipal sewage system
Architectural Style Raised bungalow
Others
Ownership Freehold
Virtual Tour https://youtu.be/NoTfQuiO5kU






