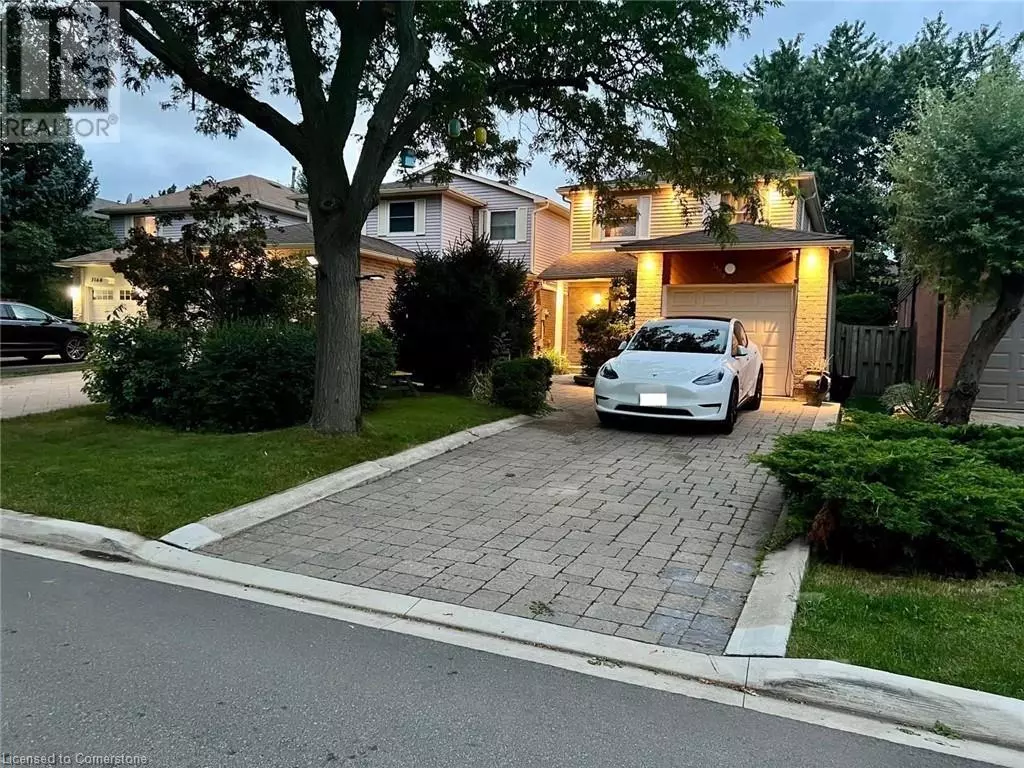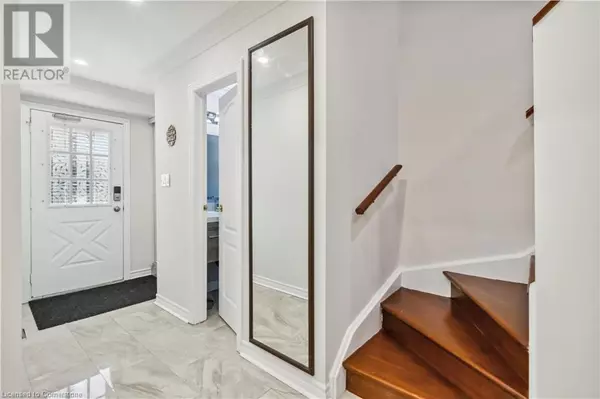3158 KEYNES Crescent Mississauga, ON L5N3A1
4 Beds
4 Baths
1,600 SqFt
OPEN HOUSE
Sat Feb 22, 1:00pm - 4:00pm
Sun Feb 23, 1:00pm - 4:00pm
UPDATED:
Key Details
Property Type Single Family Home
Sub Type Freehold
Listing Status Active
Purchase Type For Sale
Square Footage 1,600 sqft
Price per Sqft $712
Subdivision 0040 - Meadowvale
MLS® Listing ID 40696528
Style 2 Level
Bedrooms 4
Half Baths 1
Originating Board Cornerstone - Mississauga
Property Sub-Type Freehold
Property Description
Location
Province ON
Rooms
Extra Room 1 Second level Measurements not available 3pc Bathroom
Extra Room 2 Second level 6'0'' x 6'0'' 3pc Bathroom
Extra Room 3 Second level 10'9'' x 8'0'' Bedroom
Extra Room 4 Second level 14'9'' x 10'0'' Bedroom
Extra Room 5 Second level 17'5'' x 11'9'' Primary Bedroom
Extra Room 6 Basement 6'1'' x 8'0'' 3pc Bathroom
Interior
Cooling Central air conditioning
Exterior
Parking Features Yes
Community Features High Traffic Area, Quiet Area, Community Centre, School Bus
View Y/N No
Total Parking Spaces 3
Private Pool No
Building
Story 2
Sewer Municipal sewage system
Architectural Style 2 Level
Others
Ownership Freehold
Virtual Tour https://tours.snaphouss.com/3158keynescrescentmississaugaonl5n3a1?b=0






