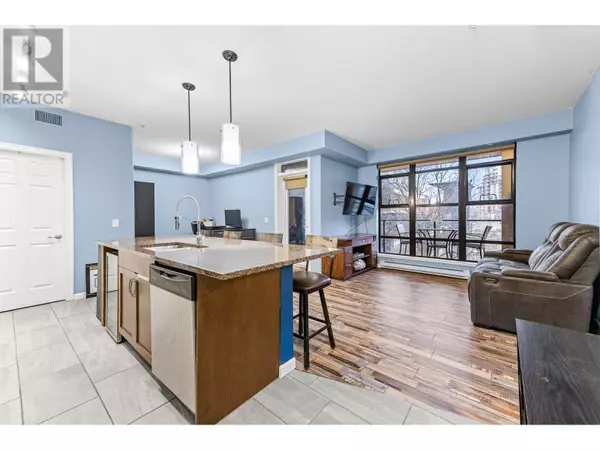3589 SKAHA LAKE RD #202 Penticton, BC V2A7K2
1 Bed
1 Bath
750 SqFt
UPDATED:
Key Details
Property Type Condo
Sub Type Strata
Listing Status Active
Purchase Type For Sale
Square Footage 750 sqft
Price per Sqft $499
Subdivision Main South
MLS® Listing ID 10334402
Bedrooms 1
Condo Fees $290/mo
Originating Board Association of Interior REALTORS®
Year Built 2008
Property Sub-Type Strata
Property Description
Location
Province BC
Zoning Unknown
Rooms
Extra Room 1 Main level 8'3'' x 7'3'' Dining nook
Extra Room 2 Main level 9'3'' x 12'5'' 4pc Ensuite bath
Extra Room 3 Main level 11'7'' x 11'8'' Primary Bedroom
Extra Room 4 Main level 9'5'' x 8'0'' Foyer
Extra Room 5 Main level 7'11'' x 12'11'' Kitchen
Extra Room 6 Main level 13'8'' x 18'3'' Living room
Interior
Heating Baseboard heaters, , Forced air
Cooling Central air conditioning
Flooring Tile, Vinyl
Exterior
Parking Features Yes
Garage Spaces 1.0
Garage Description 1
Community Features Family Oriented, Pets Allowed, Pets Allowed With Restrictions
View Y/N Yes
View Mountain view, View (panoramic)
Roof Type Unknown
Total Parking Spaces 1
Private Pool No
Building
Lot Description Level
Story 1
Sewer Municipal sewage system
Others
Ownership Strata
Virtual Tour https://youriguide.com/0o6w9_202_3589_skaha_lake_rd_penticton_bc/






