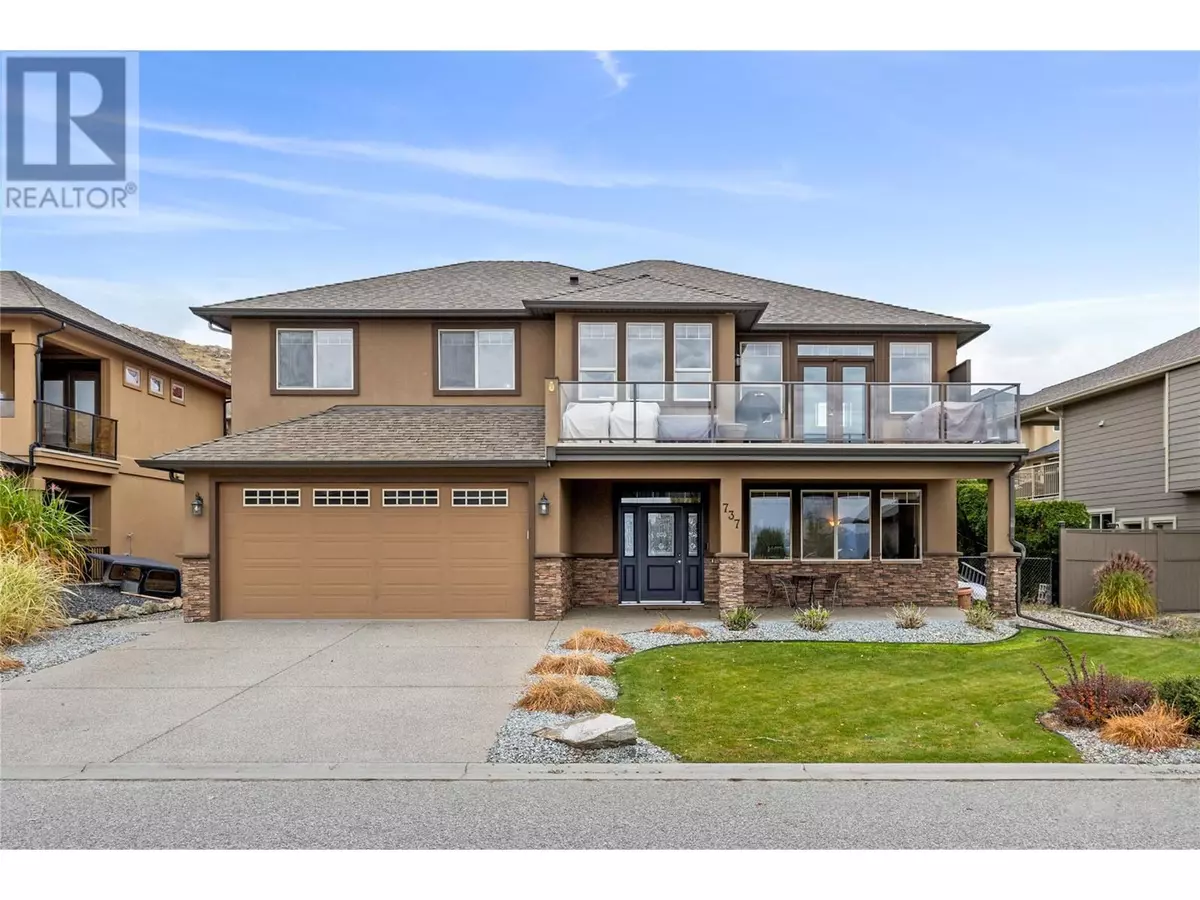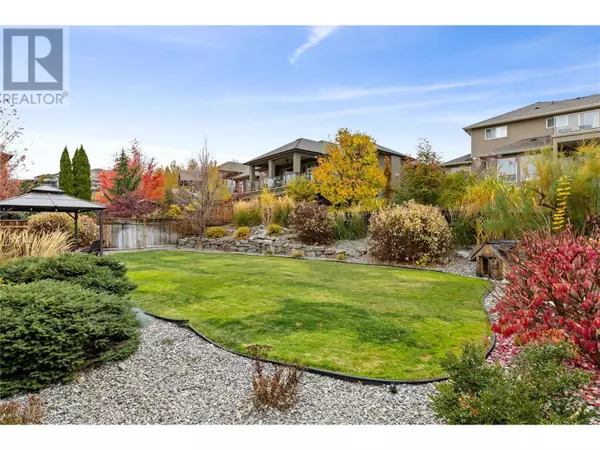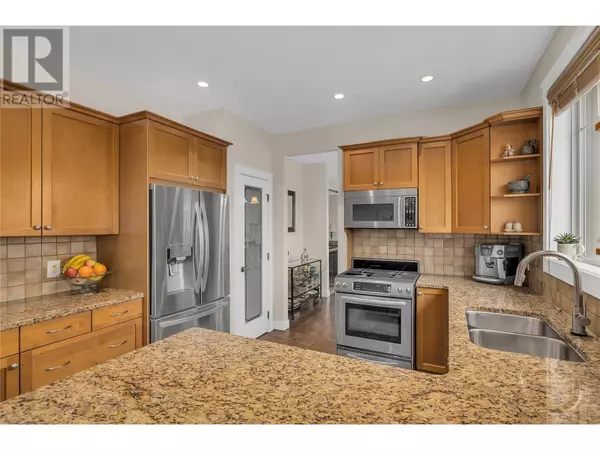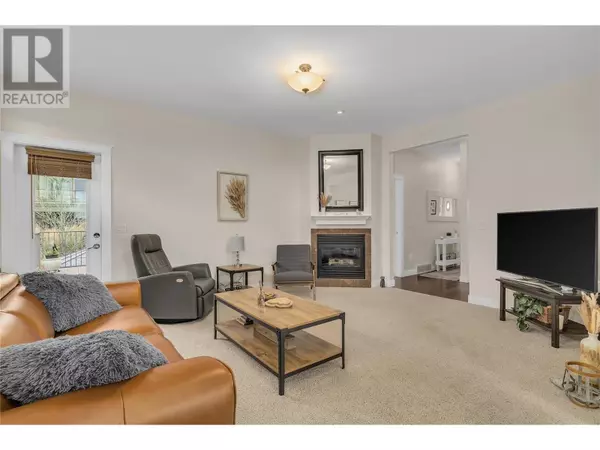737 Kuipers Crescent Kelowna, BC V1W5H4
5 Beds
3 Baths
3,200 SqFt
UPDATED:
Key Details
Property Type Single Family Home
Sub Type Freehold
Listing Status Active
Purchase Type For Sale
Square Footage 3,200 sqft
Price per Sqft $406
Subdivision Upper Mission
MLS® Listing ID 10333872
Bedrooms 5
Originating Board Association of Interior REALTORS®
Year Built 2008
Lot Size 7,405 Sqft
Acres 7405.2
Property Description
Location
Province BC
Zoning Unknown
Rooms
Extra Room 1 Lower level 15'8'' x 11'4'' Bedroom
Extra Room 2 Lower level 15'2'' x 12'7'' Bedroom
Extra Room 3 Lower level 10'2'' x 11'7'' Foyer
Extra Room 4 Lower level 15'8'' x 11'7'' Den
Extra Room 5 Lower level 4'11'' x 8'10'' Full bathroom
Extra Room 6 Lower level 7'8'' x 5'9'' Laundry room
Interior
Heating See remarks
Cooling Central air conditioning
Exterior
Parking Features Yes
Garage Spaces 2.0
Garage Description 2
View Y/N No
Total Parking Spaces 4
Private Pool No
Building
Story 2
Sewer Municipal sewage system
Others
Ownership Freehold






