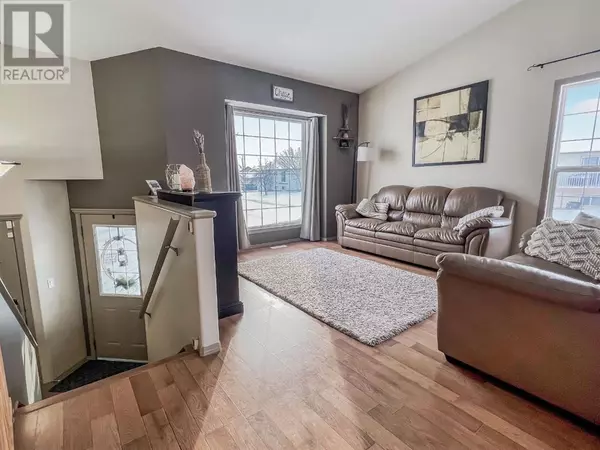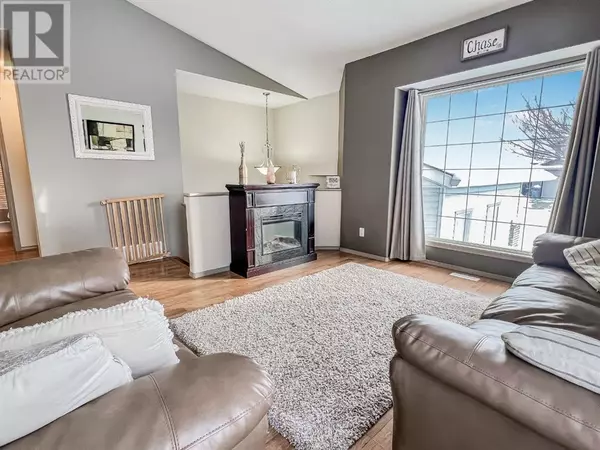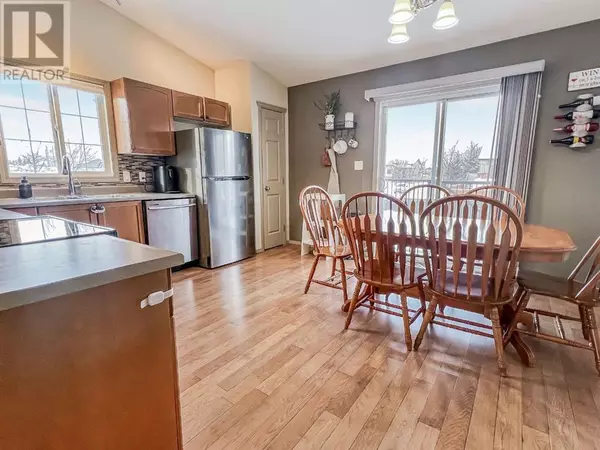8710 66 Avenue Grande Prairie, AB T8W2X9
3 Beds
2 Baths
944 SqFt
UPDATED:
Key Details
Property Type Single Family Home
Sub Type Freehold
Listing Status Active
Purchase Type For Sale
Square Footage 944 sqft
Price per Sqft $402
Subdivision Countryside South
MLS® Listing ID A2192819
Style Bi-level
Bedrooms 3
Originating Board Grande Prairie & Area Association of REALTORS®
Year Built 2007
Lot Size 5,204 Sqft
Acres 5204.3506
Property Sub-Type Freehold
Property Description
Location
Province AB
Rooms
Extra Room 1 Basement 11.42 Ft x 10.75 Ft Bedroom
Extra Room 2 Basement Measurements not available 4pc Bathroom
Extra Room 3 Main level 12.08 Ft x 13.42 Ft Primary Bedroom
Extra Room 4 Main level 9.42 Ft x 10.83 Ft Bedroom
Extra Room 5 Main level Measurements not available 4pc Bathroom
Interior
Heating Forced air,
Cooling None
Flooring Laminate, Tile
Exterior
Parking Features Yes
Garage Spaces 2.0
Garage Description 2
Fence Fence
View Y/N No
Total Parking Spaces 4
Private Pool No
Building
Story 1
Architectural Style Bi-level
Others
Ownership Freehold






